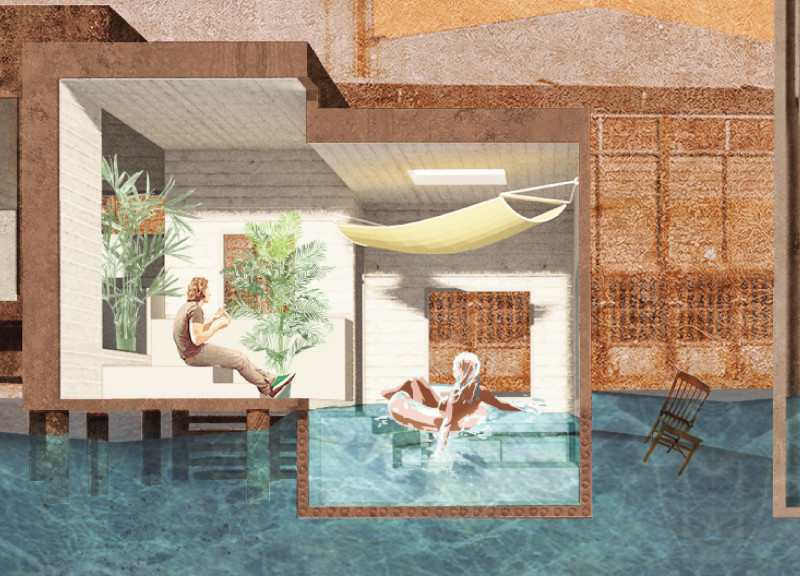5 key facts about this project
The ON & OFF House is an architectural project located in Refshaleøen, Copenhagen, which responds to the challenges posed by climate change, particularly the threat of rising sea levels. This design integrates concepts of adaptability, sustainability, and community engagement, presenting a new model for urban living in a waterfront context. The project emphasizes a dual nature of urban spaces—the necessity to be both connected to existing infrastructures and independent in resource management.
The ON & OFF House serves as a living space that adapts to fluctuating water levels and environmental conditions. Housing functional zones for living, working, and recreation, the design maximizes flexibility to accommodate a range of activities. By employing a layout that allows for movable partitions and multifunctional furnishings, the house can transform based on user needs and climatic realities.
Architectural integration with the surrounding environment is key to the project’s innovation. The use of materials such as reinforced concrete, wood, solar panels, and advanced water filtration systems underscores a commitment to sustainability. Additionally, the inclusion of green spaces within and around the structure fosters an ecologically harmonious atmosphere, encouraging interactions with nature.
Adaptability in design is notably a central theme of the ON & OFF House. It positions the structure as an incremental dwelling that can evolve over time. This approach diverges from conventional static housing solutions by allowing incremental modifications in response to emerging needs. By anticipating and incorporating the potential for future changes—whether cultural, technological, or climatic—the project formulates a framework for sustainable urban living. This flexibility addresses societal trends and prepares the structure for the exigencies of urban life in a changing climate.
The unique design of the ON & OFF House leads to a balanced relationship between nature and urbanity. The strategic placement of the house incorporates views of the waterfront, allowing for seamless integration with maritime activities. This approach not only enhances the living experience but also acknowledges the significance of public space in urban environments. By cultivating recreational areas and promoting community interaction, the ON & OFF House acts as a catalyst for social cohesion within the greater urban fabric.
For a more comprehensive understanding of the architectural elements involved, including architectural plans, sections, and designs, readers are encouraged to explore the detailed presentations of the ON & OFF House project. These resources will provide deeper insights into the innovative architectural ideas that define this project.





















































