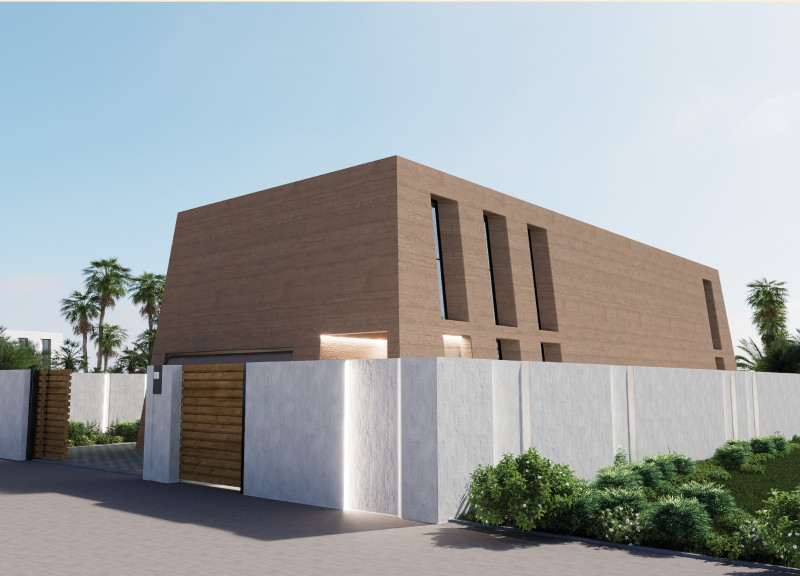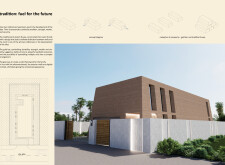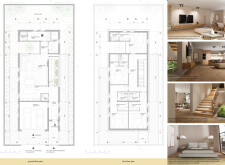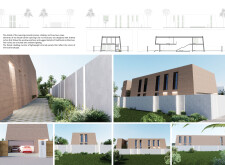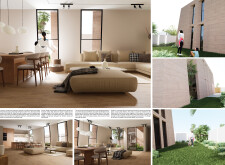5 key facts about this project
### Project Overview
Located in a context rich with historical significance, the residence draws inspiration from the Al Areesh House, integrating traditional architectural elements into a contemporary family home. The intent is to create a space that harmonizes old-world aesthetics with modern functionality, emphasizing security and visual appeal.
### Spatial Configuration
The design prioritizes an open concept layout to foster interaction and a sense of community among family members. The ground floor features interconnected living areas, a kitchen, dining space, and an indoor garden, promoting seamless movement and social engagement. The upper floor is dedicated to private family quarters, comprising bedrooms and bathrooms. The inclusion of tall, narrow sliding windows not only enhances natural light but also connects interior spaces to the surrounding landscape, providing views of the curated greenery.
### Material Selection and Sustainability
Key materials have been chosen for their functionality and alignment with environmental principles. Lightweight concrete panels are utilized for the facade, reflecting the local landscape's colors and ensuring harmony with the environment. Wood elements in the gate and internal finishes introduce warmth, while tall glass sliding windows optimize light and ventilation. The design incorporates passive cooling strategies; features such as inclined walls and strategic window placements contribute to energy efficiency while enhancing the overall aesthetic. This materiality not only addresses contemporary architectural demands but also underscores durability and sustainability in design.


