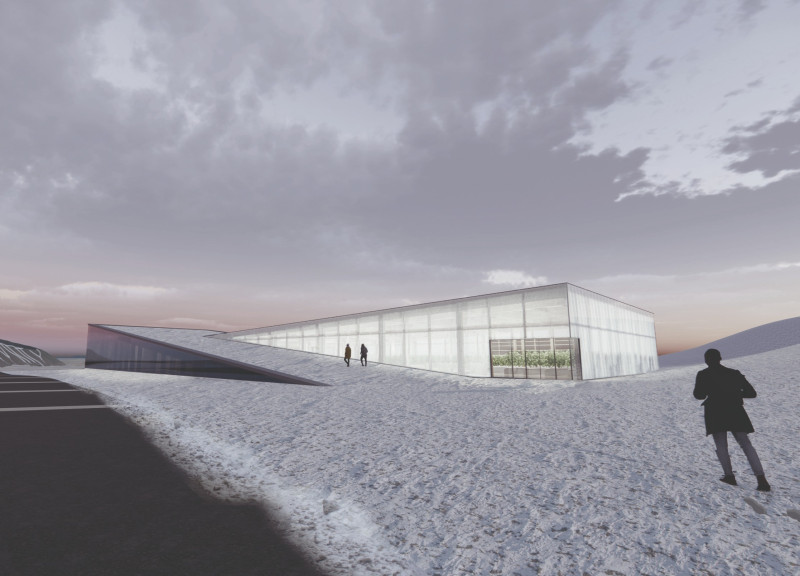5 key facts about this project
Located in the Myvatn hills of Iceland, the design features two inclined volumes that reflect the region's natural landscape. The building serves multiple functions, including a restaurant, kitchen, toilets, storage facilities, a multi-functional hall, and a greenhouse. The overall concept emphasizes a strong relationship between the structure and the environment, with a public roof that encourages visitors to engage with the spectacular views around them.
Architectural Form
The architectural form is defined by the two connecting volumes, which create a dialogue with the nearby hills. The design allows the building to blend into its surroundings, respecting the natural features of the site. The angled roof gives the structure a unique profile while providing practical benefits; it efficiently directs rainwater and snowmelt away from the building.
Interior Spaces
Inside, the layout enhances visitor experience and interaction with the greenhouse. A warm atmosphere welcomes guests, guiding them from the entrance through a passage into the core of the building. The greenhouse acts as a focal point, where visitors can observe the growth of local produce. This arrangement encourages diverse activities and cultivates a sense of community among guests.
Sustainability Aspects
Sustainability is a key element of the design, highlighted by the use of modular timber construction that aids in CO2 storage. This method reduces environmental impact and allows for efficient prefabrication, important in Iceland's unpredictable weather. The design prioritizes local materials, reinforcing a commitment to ecological responsibility throughout the building process.
Materials and Performance
Materials chosen for the building are important for both function and appearance. Polycarbonate is used in the greenhouse to provide diffuse daylight, supporting the right conditions for plant growth. Glass is incorporated in the entrance and facade to create a strong connection between the interior spaces and the beautiful landscape outside.
The building culminates in a roof that invites nature in, creating a connection between the interior environment and the outside world. It invites exploration and curiosity, allowing the surrounding ecology to become part of the experience.





















































