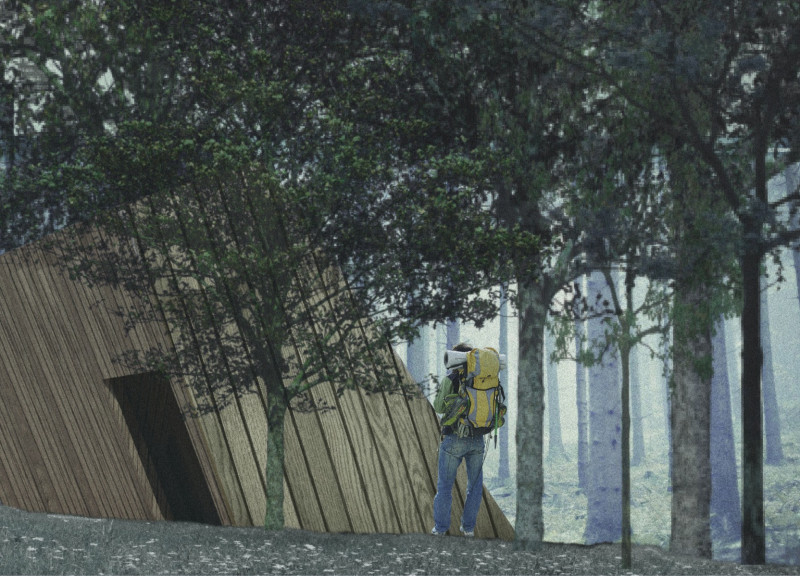5 key facts about this project
## Overview
Located along the Amber Road, the Inclined Cabin is a uniquely designed temporary lodging facility tailored for trekkers. The project aims to enhance the experience of the natural environment by integrating architectural elements that promote interaction with the surrounding landscape. The design creates an environment conducive to reflection and tranquility, allowing occupants to immerse themselves in nature while providing essential shelter.
### Spatial Strategy and User Experience
The architectural design employs an inclined form, which not only directs the gaze skyward but also cultivates dynamic interior spaces. This intentional geometry establishes a flexible response to the diverse topography trekkers encounter, encouraging users to engage meaningfully with their surroundings. The inclusion of modular furniture enhances spatial utility, allowing occupants to adapt the cabin’s interior according to their needs. This multifunctional approach maximizes the compact living area and fosters a sense of comfort.
### Materiality and Sustainability
A careful selection of materials ensures both the functionality and aesthetic cohesion of the cabin. Predominantly constructed from wood, the design resonates with its natural context while promoting sustainability. Double-paneled walls enhance thermal performance, allowing for year-round use, and insulating materials support energy efficiency. The inclined roof not only facilitates rainwater runoff, minimizing maintenance needs, but also optimizes natural light penetration, creating vibrant living spaces. The materials used reflect a commitment to durability, making the cabin suitable for diverse weather conditions while maintaining ties to the surrounding environment.

















































