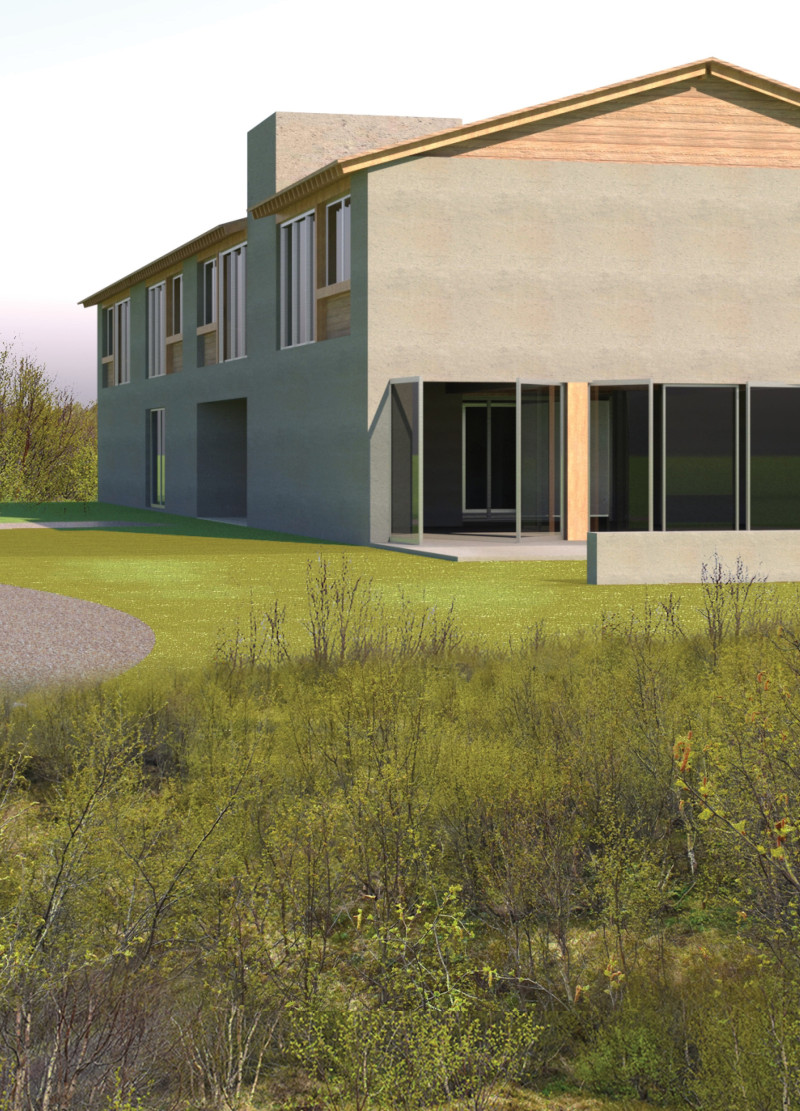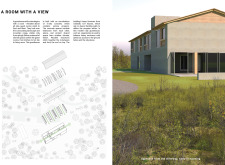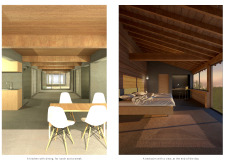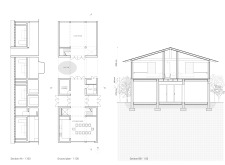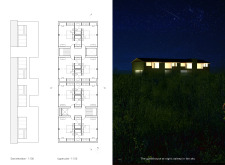5 key facts about this project
The guesthouse design is set within a beautiful landscape, prominently positioned to enhance views of the nearby mountains. With an emphasis on community living, the structure features a layout that connects individual guest rooms to shared spaces. The design reflects a balance between private retreats and communal areas, aimed at creating a welcoming environment for all guests.
Structural Expression
An exo-skeleton made from in-situ concrete supports the guesthouse. This choice provides stability while insulating the guest rooms from one another. The concrete framework also shields shared spaces from the outdoor climate, ensuring comfort for occupants throughout the year.
Spatial Organization
The layout centers around a channel of shared spaces that includes a kitchen, living room, and hot tub. This arrangement promotes social interaction and underscores the importance of communal living. Guest rooms are oriented toward the East and West to maximize natural light and offer scenic views, enriching the experience of both privacy and community.
Inspiration and Context
The design draws inspiration from Icelandic turf houses, featuring heavy flanking walls that create defined interior areas. This arrangement provides a sense of enclosure while maintaining generous connections to the outside landscape. The balance of indoor and outdoor spaces enhances the overall experience, allowing guests to engage with nature directly.
Wooden structures tie various elements of the design together, offering a warm contrast to the concrete. This integration contributes to an inviting atmosphere, encouraging guests to feel at home in both their private rooms and the communal spaces provided.


