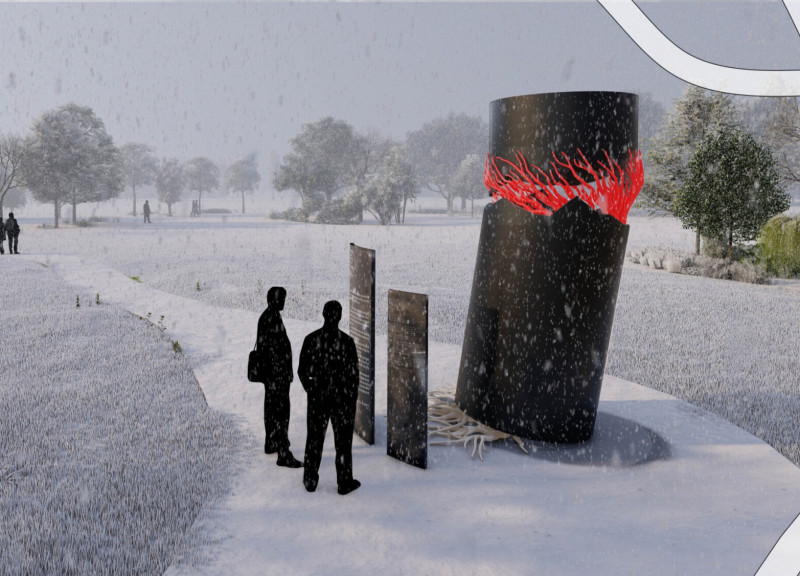5 key facts about this project
"The Roots" is a memorial created to honor the victims of genocide, located in Chinguacousy Park in Brampton. The design aims to serve as both a place of remembrance and a symbol of resilience. Its distinct elements reflect themes of loss and the enduring strength of cultural identity, inviting reflection on the past.
Conceptual Framework
The memorial consists of three main components: a black cylinder, white roots, and red roots. The black cylinder symbolizes the oppressive forces of genocide, portraying the violence and erasure faced by diverse cultures. Its imposing form contrasts sharply with the roots, which convey growth and continuity. This contrast is central to the design's message.
Symbolism of the Roots
Emerging from the base of the cylinder, the white roots represent purity and the foundation of various cultural identities. They embody critical elements such as history, religious beliefs, and traditions, underlining the importance of cultural heritage. The choice of white for the roots suggests innocence and highlights their vital role in the story of human resilience.
Transitional Color Dynamics
As visitors engage with the memorial, they notice that the white roots gradually change to red at the top. This shift in color signifies a journey through trauma toward renewal. The transition emphasizes the enduring spirit of those who have suffered, reminding viewers that hope and survival are possible even in the face of adversity.
Materiality and Construction
The design features thoughtful material choices that reinforce its conceptual ideas. The roots are 3D printed, allowing for intricate shapes and a tactile experience. LED strips integrated inside the roots illuminate them at night, creating an inviting atmosphere. The black cylinder is made from aluminum, which offers durability while maintaining a clean aesthetic. Additionally, two marble plaques accompany the structure, providing space for inscriptions and adding a sense of permanence and solemnity to the memorial.
Together, these elements foster an experience that encourages visitors to contemplate memory and identity. The illuminated roots serve not only as a visual focal point but also as a reminder of life and continuity. The memorial stands as a testament to the resilience of culture, inviting people to reflect on the past while remaining connected to the future.



















































