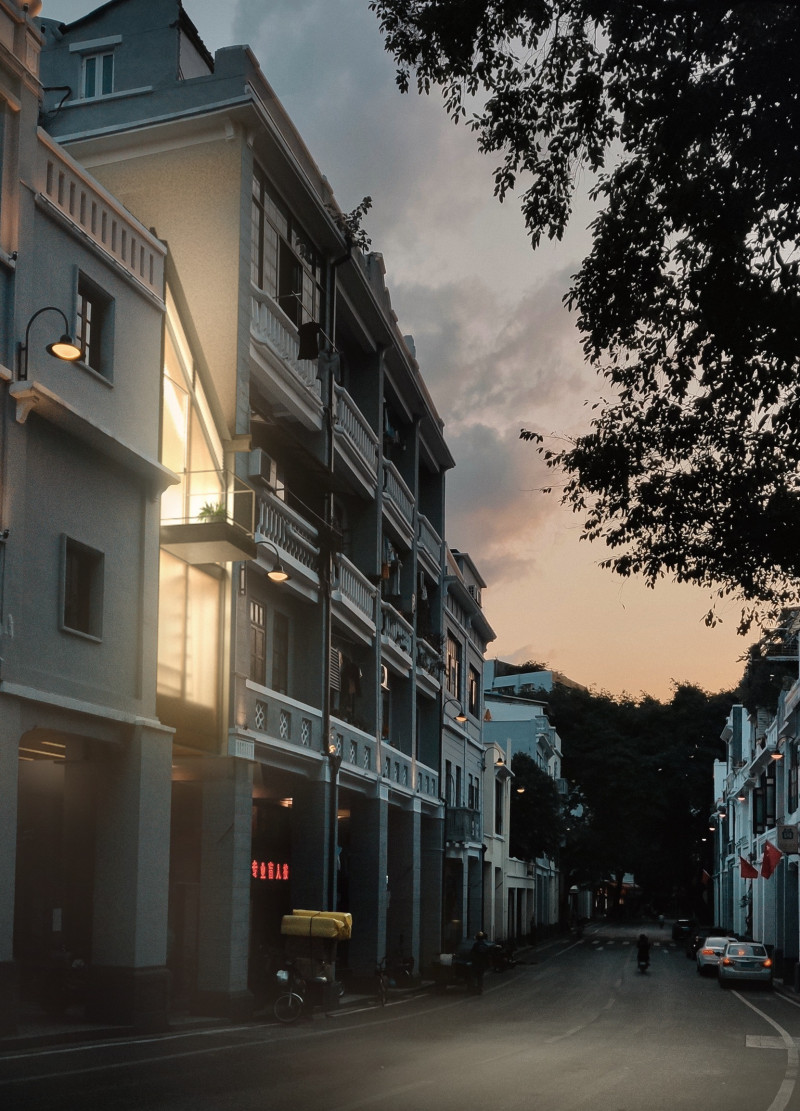5 key facts about this project
The "GAP LAMP" project is located on Enning Road in Guangzhou, China. This area features a mix of historic colonial architecture and modern urban challenges. The design focuses on adding a "lamp" in the gaps created by the uneven growth of buildings. This insertion aims to improve the use of public spaces and enhance safety and vibrancy during the night. The goal is to transform neglected sections into welcoming areas that promote social interaction and local business.
Design Intervention
The project takes the existing gaps between structures and turns them into opportunities. By placing the "lamp" in these spaces, the design seeks to light up dark areas that have been overlooked. This not only increases visibility but also encourages people to spend time there. Thus, the project aims to create a lively environment on the street, even after sunset.
Modular Construction
A modular approach is an important aspect of the design of the "lamp." This means that the lamp can be built in sections and customized for each specific site. Such a method allows for quick construction and the possibility of adding more units in the future. Starting with a prototype ensures that this approach can respond to the needs of the community over time while keeping a unified look across the area.
Material Selection
Several materials are used in the construction of the "GAP LAMP." Plywood, metal decking, and self-leveling cement concrete are chosen for their practical qualities. Plywood provides flexibility in design, while metal decking offers strong support. Self-leveling cement concrete ensures a solid and even surface. Solar panels are also included, highlighting a focus on sustainability and energy efficiency.
The "GAP LAMP" combines light and function, making dark spaces more usable. It aims to encourage a sense of community and makes the area more engaging for all who pass through. The result is a thoughtful design that brings new life to the street and fosters social connection.


















































