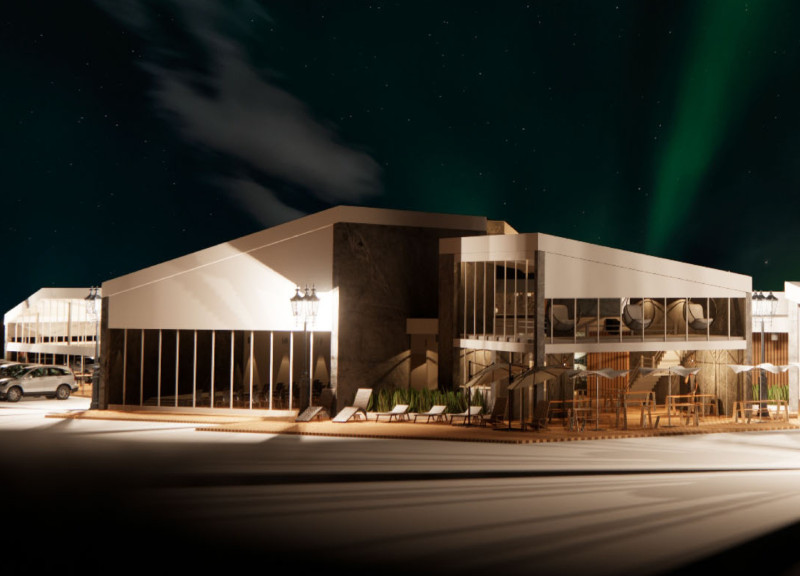5 key facts about this project
Berghub, located near Myvatn and Iceland’s notable icebergs, showcases a thoughtful approach to community involvement and sustainable design. Serving as a multifunctional space, it invites locals and visitors to meet, learn, and exchange resources. The design concept emphasizes the principles of the Circular Economy, aiming to create a positive impact on the environment while fostering social interaction.
Building Form and Integration
The shape of Berghub draws inspiration from the glacial landscape of Iceland. Its structure resembles the forms of icebergs, connecting the building to its natural environment. This design is important, as it highlights a respectful relationship with the landscape. The integration into the surroundings reflects an understanding of local geography and an effort to minimize disruption to the ecosystem.
Functional Space Organization
The arrangement of spaces within Berghub is designed to support various activities. It includes a multipurpose room for community events, zones for waste and resource collection, a dedicated children's room, and a public greenhouse or garden. Each area is intentionally planned to promote interactions among users. This approach to space facilitates community engagement and encourages the sharing of ideas and resources.
Materiality and Construction
Materials used in the construction of Berghub are selected to align with its sustainable goals. Upcycled timber contributes to the ecological design, while recycled concrete is used for the foundation slab, thus reducing environmental impact. Reinforcing steel adds strength to the structure, and solid wood beams enhance the warmth inside the building. Each element is chosen with care to ensure both functionality and durability.
Light and Atmosphere
Natural light plays a significant role in the design of Berghub. The layout is oriented to maximize daylight within the interior, creating bright and inviting spaces. This focus on light enhances the overall atmosphere, making the environment welcoming for all visitors. The combination of thoughtful space organization, material choices, and natural illumination contributes to a harmonious setting that emphasizes well-being and community.





















































