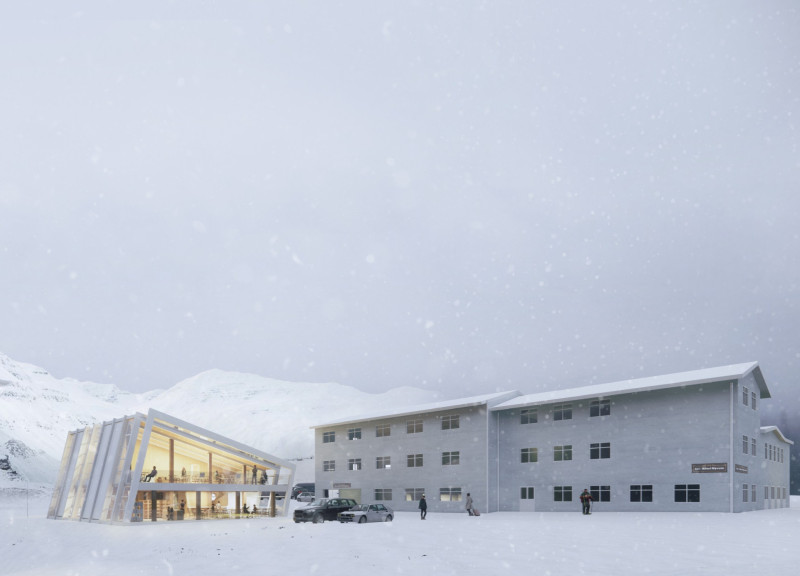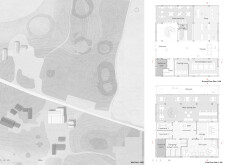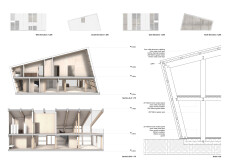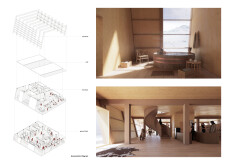5 key facts about this project
### Project Overview
Located in northeast Iceland, near the Myvatn area, Falling Icecube integrates with the natural landscape while providing a multifunctional space that includes a brewery, café, and lodging. The intent is to enhance visitor experiences through a connection to the surrounding environment, promoting social interaction and cultural engagement.
### Spatial Dynamics and Functionality
The layout is designed with a clear distinction between public and private areas. The ground floor encompasses the main communal spaces, including the brewery and café, fostering an open and inviting atmosphere. The first floor houses more intimate spaces such as treatment and relaxation rooms, enhanced by panoramic windows that frame expansive views of the landscape. The angular geometry of the building creates a dynamic visual appeal, echoing the theme of ice while maximizing spatial efficiency.
### Materiality and Sustainability
Materials were chosen to reflect the rugged beauty of the Icelandic landscape and to support sustainable practices. Birch timber serves as the primary construction material, offering durability and warmth, while white aluminum cladding provides a low-maintenance exterior that visually resonates with the snowy environment. Strategic use of glass allows natural light penetration, reinforcing the connection between the interior and the exterior landscape. Concrete elements ensure stability and resilience against harsh weather conditions, completing the structure's sustainable profile.






















































