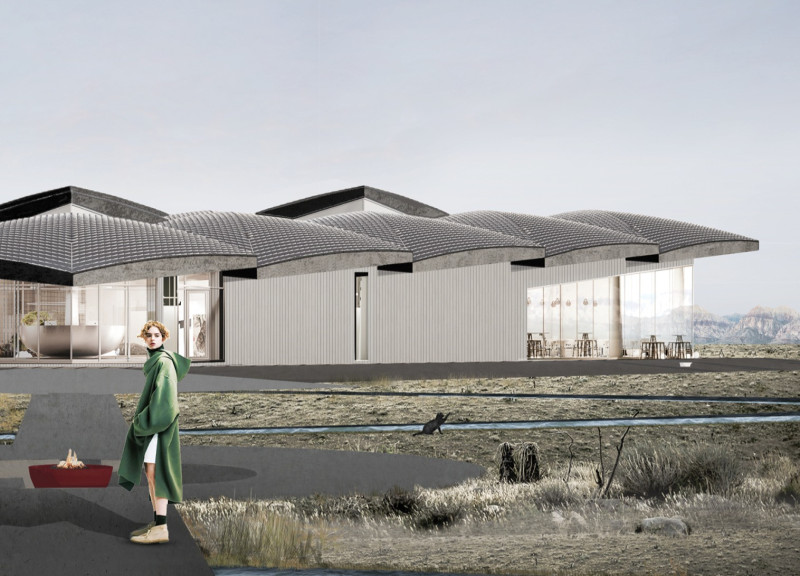5 key facts about this project
The design consists of 15 modules, each measuring 9x9 meters, arranged in a triangular layout that suggests the form of a soaring bird or the mythical Icelandic dragon. Located in a place that promotes community interaction, the structure serves multiple purposes including cinema viewings, exhibitions, and social gatherings. The overall concept centers on connecting various spaces while incorporating natural light and sustainable practices throughout.
Geometric Organization
The arrangement features a distinctive layout characterized by parametric metal mesh shells over each module, supported by four corner pillars. Above, the roof takes the shape of a hyperboloid, covered with anthracite slate tiles that create a repeating pattern. This complex structure not only has visual appeal but also serves practical purposes, especially in managing light within the building.
Interior Layout
Inside, the design includes three main functional areas: a cinema section that contains a cinema hall and lobby, an exhibition pavilion, and a café area. These spaces are linked by a covered atrium that acts as an inner courtyard, allowing for smooth movement between areas. This thoughtful organization accommodates a variety of activities, from film screenings and discussions to social engagement in the café, enhancing the overall experience for visitors.
Sustainable Features
Passive solar architecture techniques are employed throughout the design. Skylights bring in diffused natural light, enriching the first-floor interiors. These openings not only contribute to the atmosphere but also help with thermal insulation, reducing the need for artificial lights. Additionally, the drainage system directs excess rainfall for irrigation of surrounding plants, addressing environmental considerations within the project.
Material Choices
Material selection is key to creating an inviting atmosphere within the structure. Cork is used extensively for flooring in spaces like the cinema hall, foyer, exhibition pavilion, and café, while cork furniture adds to visitor comfort. Vinyl flooring is proposed for practical areas, including kitchens and restrooms. This careful choice of materials balances aesthetics with functionality, illustrating how design can support meaningful use.
The design highlights the roof's unique shape known as a flake roof, which, combined with triangular skylights, brings an engaging quality to the interiors. The play of light and shadow enhances the connection to the natural surroundings, creating an inviting environment for all who enter.





















































