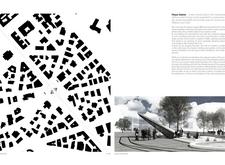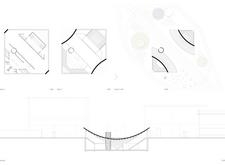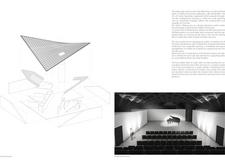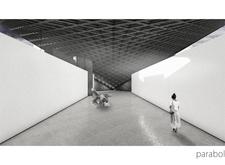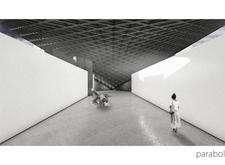5 key facts about this project
### Project Overview
Piazza Galeno, located in Rome, serves as a multifunctional public space that enhances community interaction and engagement. The design integrates educational, recreational, and cultural elements that honor the site's historical context while accommodating contemporary urban infrastructure. The intent is to foster social connections in a bustling urban environment.
### Spatial Organization
#### Site Plan and Landscape Integration
The site plan features a radial layout, with accessible pathways guiding visitors toward a central plaza. Surrounding residential and commercial buildings frame the space, emphasizing its significance. Key elements of the groundscape include seating areas that promote social gathering and green spaces designed for relaxation and contemplation.
#### Building Structure and Design Elements
The architectural form incorporates two prominent peaks with lower features to create a scale-sensitive environment. The structure includes a grand central auditorium and adjacent café facilities, prioritizing functionality while showcasing a modern aesthetic. Notable design elements include smooth concrete surfaces for structural strength and light-colored variations that enhance illumination through natural light.
### Materiality and Innovation
The material selection emphasizes harmony with the conceptual framework, featuring light-colored concrete for uninterrupted spaces and structural integrity. Textured wood in the cylindrical elevator shaft introduces warmth, contrasting the surrounding concrete. Smooth concrete paving offers a practical surface for mobility, while glass elements enhance visibility and interaction with the urban landscape.
### Lighting and Natural Interaction
Strategically designed light wells contribute to the dynamic interplay of light within the space, ensuring natural illumination even in more enclosed areas. This design choice fosters an atmosphere of openness and transparency, enhancing the user experience throughout different times of the day.
The overall design focuses on the integration of nature and built form, establishing a multifunctional urban space that respects Rome's historical narrative while promoting sustainable urban development.




