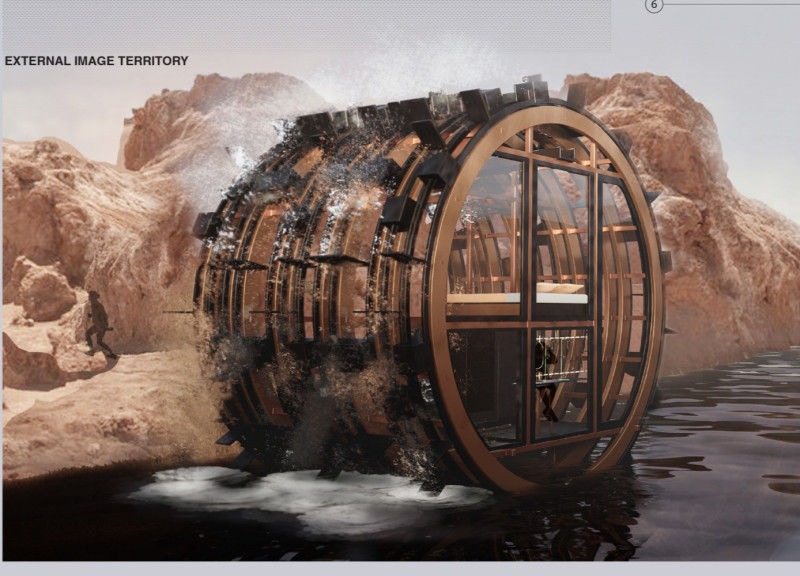5 key facts about this project
The Water Mill Shelter is an innovative construction that engages with river environments in northern Chile. It utilizes a hydraulic system inspired by the azuda wheel, generating energy through the rotation of its main rings. This design functions as a home and an agricultural laboratory, demonstrating how to live sustainably and efficiently by making the most of available natural resources.
Conceptual Framework
The design consists of a modular configuration with concentric rings and a central distributor, allowing for an organized arrangement of various functional spaces. Areas are designated for agronomic research, supporting the study of traditional greenhouse methods. This integration emphasizes the project’s commitment to sustainability while also creating opportunities for education in innovative agricultural practices.
Water Management System
A significant feature of the Water Mill Shelter is its advanced water management system. It includes components such as water tanks, floatators, gutters, and greenhouses, designed to effectively use the local water supply. By supporting hydroponic cultivation, it reduces the need for land while increasing agricultural productivity, embodying modern approaches to sustainable farming.
Structural Elements
The construction employs wood beams and lateral beams, contributing to both the durability and warmth of the interior spaces. These materials enhance the overall stability of the structure while fostering a connection to the natural landscape. Features like retractable windows improve airflow and allow natural light to enter, creating an ongoing relationship between indoor and outdoor environments.
The design clearly reflects an intention to integrate human living with natural systems. Thoughtful planning and carefully considered elements work together, supporting both habitation and on-site agriculture in a cohesive manner.




















































