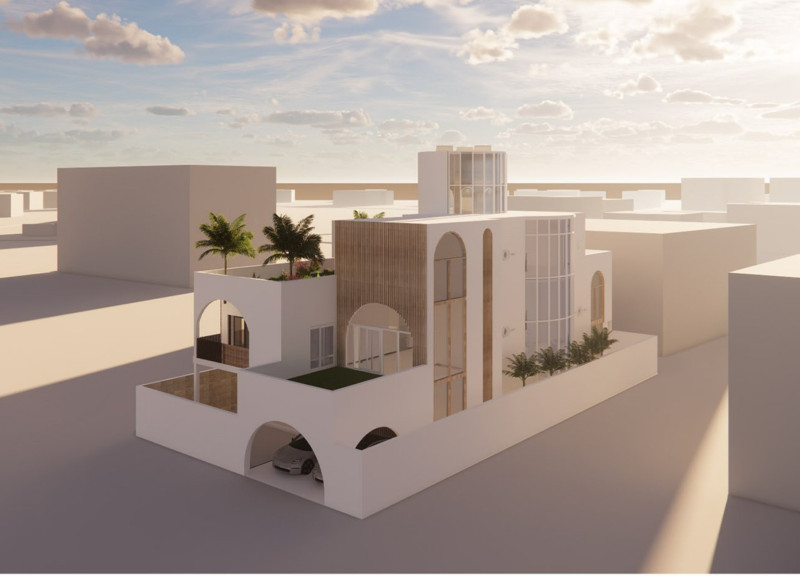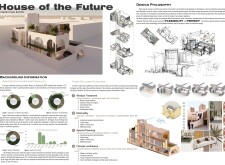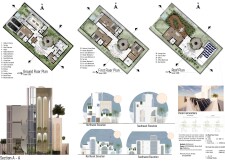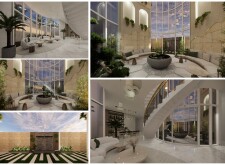5 key facts about this project
### Overview
Located in a contemporary Emirati context, the "House of the Future" is designed to reflect the evolving needs of society while embedding cultural values. Prioritizing flexibility and privacy, the residence serves modern lifestyles with a focus on efficiency, sustainability, and aesthetics. The architectural approach integrates smart technology with traditional design elements, addressing contemporary environmental demands and social preferences.
### Cultural Integration
The layout emphasizes communal living, which is central to Emirati culture. Key features include expansive communal areas such as a Majlis, facilitating gatherings while maintaining personal privacy. The design incorporates spatial strategies that promote social interaction and individual retreat, ensuring both community engagement and comfortable living.
### Material Selection and Sustainability
The project employs a carefully curated selection of materials that promote sustainability and durability, including autoclaved aerated concrete blocks and hybrid concrete, which serve both structural and aesthetic purposes. Synthetic options like waterproof paint protect against harsh climatic conditions. Notably, hydroponic systems support soil-less agriculture within the residence, optimizing spatial efficiency and minimizing water usage, while atmospheric water generators ensure the availability of clean drinking water, further reducing the environmental footprint of the home.
### Spatial Organization
The residence is organized into distinct functional areas. The ground floor comprises guest accommodations and service areas intertwined with courtyards, while the first floor is dedicated to private living spaces, including bedrooms and leisure areas. An accessible roof plan integrates recreational spaces with solar panels, maximizing energy efficiency. The design ensures connectivity between indoor and outdoor areas, fostering an environment that emphasizes openness.
### Interior and Aesthetic Design
Interiors are characterized by abundant natural light facilitated by large glass walls, complemented by organic shapes and natural materials that create a serene atmosphere. The main living area is designed for flexibility, accommodating both large gatherings and intimate settings. Transitioning between indoor and outdoor spaces is enhanced through circular pathways, reinforcing a strong connection with nature, which is a fundamental aspect of the architectural philosophy.
Overall, the "House of the Future" epitomizes a comprehensive approach that integrates advanced technology, cultural traditions, and sustainable practices to meet the needs of contemporary Emirati society.























































