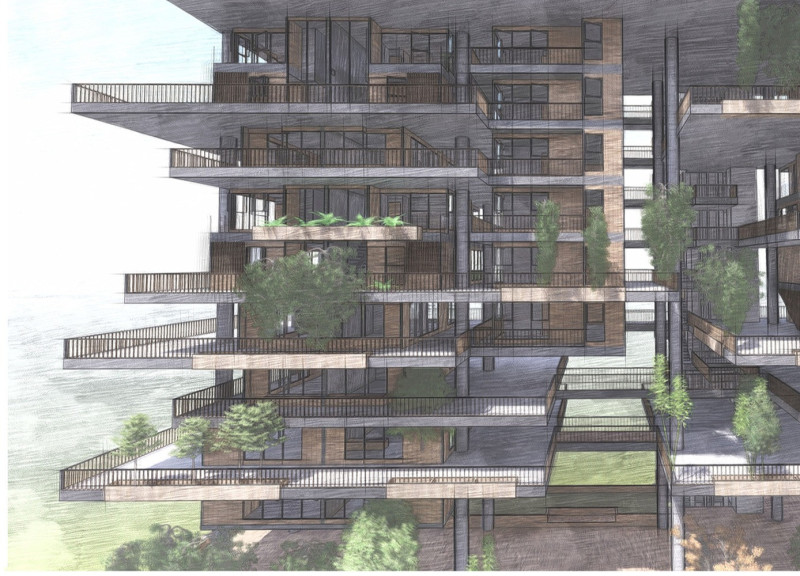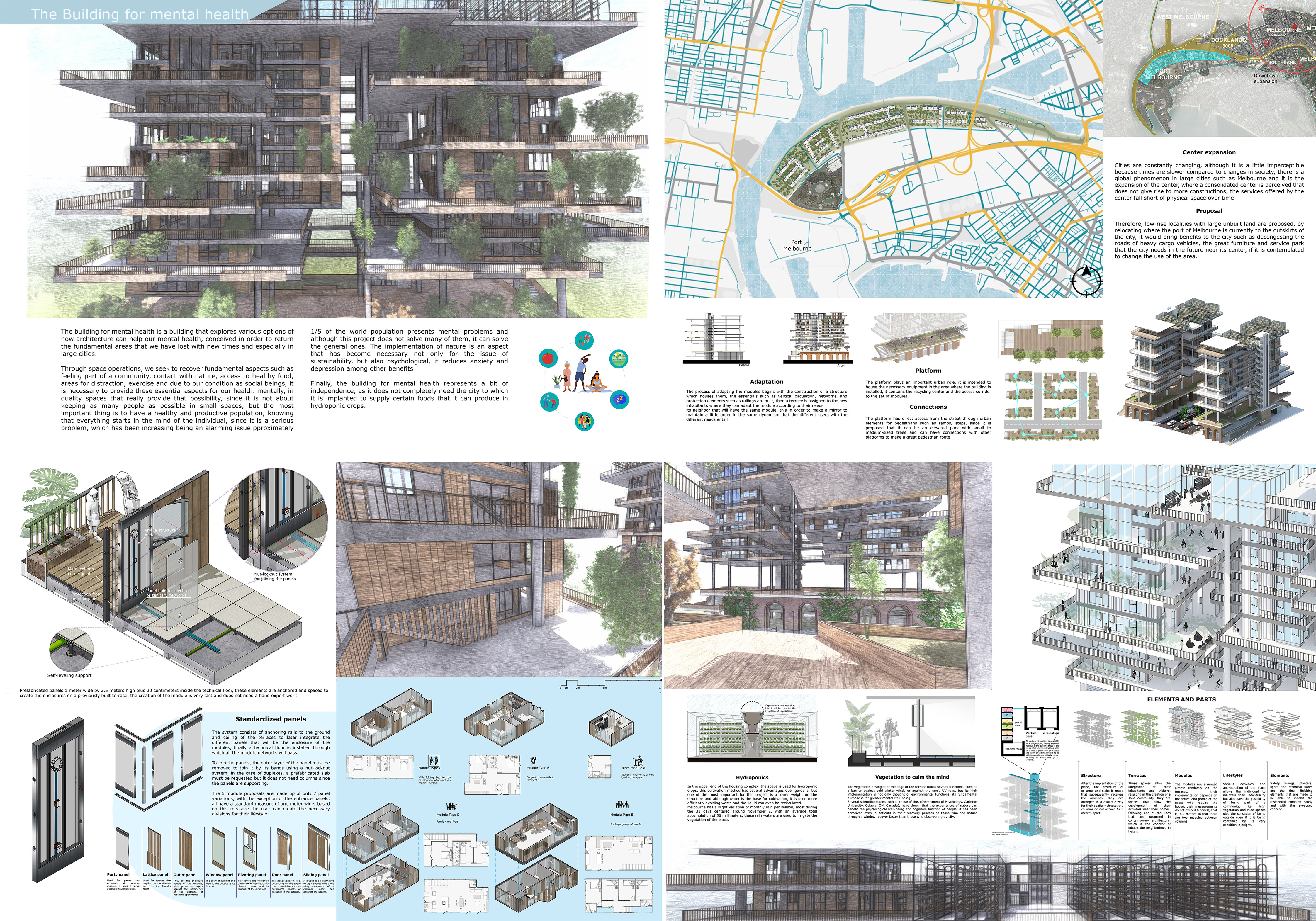5 key facts about this project
The Building for Mental Health is situated in Melbourne, where it aims to meet the growing need for environments that support mental well-being in urban settings. The design focuses on fostering a sense of community while providing vital services. With an emphasis on connecting residents to nature, the project seeks to create a nurturing atmosphere that enhances overall well-being and encourages social interaction.
Design Concept
The concept behind the Building for Mental Health centers on creating spaces that promote recovery and community engagement. The layout is designed to be accessible, encouraging residents to interact while also ensuring privacy. This balance helps restore a sense of belonging that can be lost in busy city life. By incorporating natural elements, the design integrates fundamental qualities that contribute to a healthier living experience.
Materiality and Construction
Prefabricated panels serve as the primary construction element, each measuring one meter wide by 2.5 meters high. These panels are engineered for efficient assembly and are secured to create enclosed areas on pre-built terraces. This modular approach allows for flexible arrangements that cater to varying lifestyle needs. The use of these panels not only streamlines construction but also ensures durability, making the process faster and more efficient.
Integration of Nature
Nature plays a crucial role in this design, highlighted by the inclusion of landscaped terraces and hydroponic systems. The upper levels of the building focus on hydroponic crops, providing residents the opportunity to grow their own food, reducing reliance on outside sources. This self-sufficiency supports sustainability and connects inhabitants to their environment. Furthermore, the greenery not only enhances visual appeal but also promotes mental well-being by offering accessible outdoor spaces.
Community and Connectivity
A central platform is a key feature, serving important functions such as housing a recycling center and providing pathways to different modules. This platform encourages pedestrian movement and interaction among residents, helping to integrate the building within the larger community. With ramps and steps that allow easy access from the street, users can transition smoothly from public areas to private spaces, reinforcing the sense of community.
The Building for Mental Health illustrates a modern response to the challenges of urban living. Its design brings together spaces crafted to support well-being. The terraces filled with greenery and hydroponic installations reinforce the commitment to sustainability while enhancing daily life for residents in an urban environment.



















































