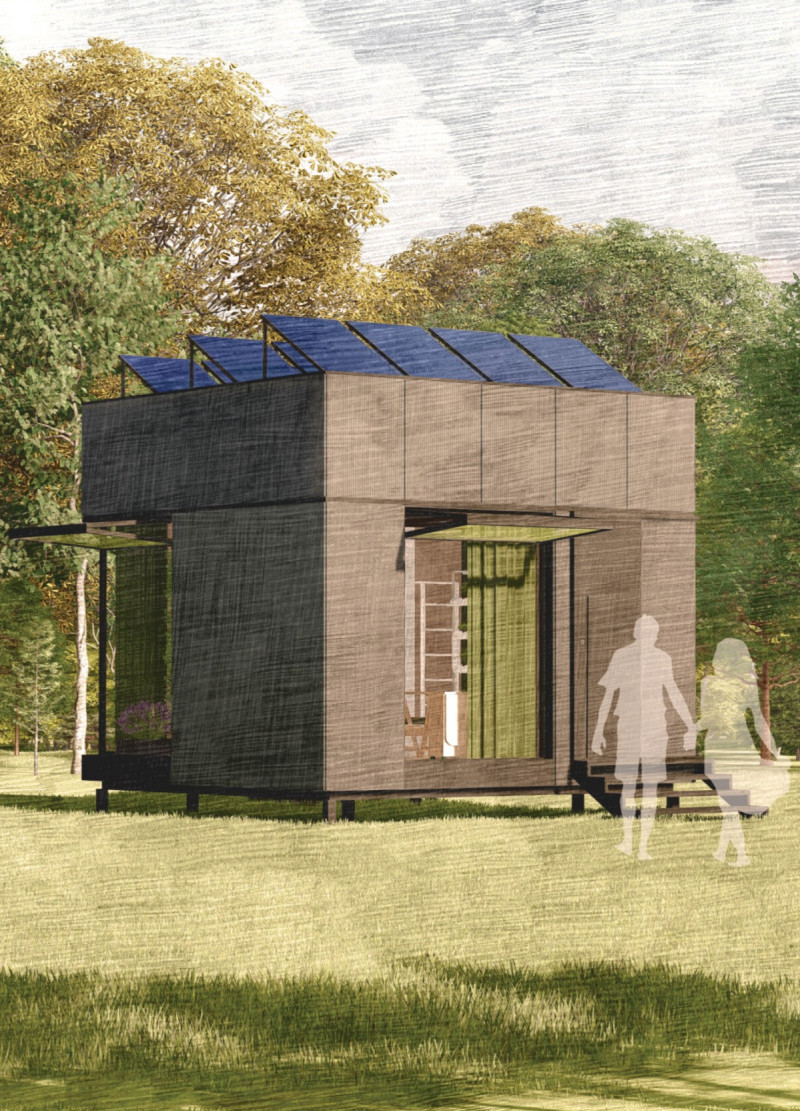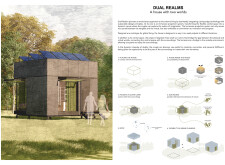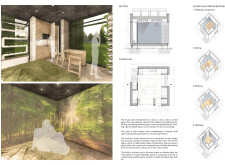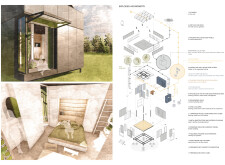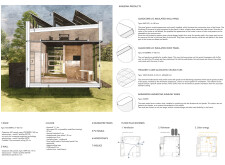5 key facts about this project
## Overview
**Project Name:** Dual Realms
The Dual Realms residence is situated within an adaptive urban context, focusing on micro-living solutions that incorporate advanced technology and sustainable practices. The design aims to create a versatile living environment that functions as a bridge between physical and digital experiences, prioritizing user flexibility and connectivity to the surrounding landscape.
## Design Philosophy
### Spatial Configuration and User Adaptability
The residence is conceptualized as a "box in a box," featuring a layout with movable walls that enables an array of spatial configurations. This adaptable design supports diverse activities such as sleeping, working, and dining, allowing occupants to customize their living experience based on individual needs. Key functional elements include a built-in, mobile furniture unit that enhances the usability of the available space.
### Innovative Integration of Technology and Sustainability
The architectural solution incorporates an interactive wall projection system, discreetly integrated within the ceiling to enhance daily living through immersive digital experiences. In terms of materiality, the structure utilizes Quadcore LEC insulated panels for thermal efficiency, coupled with steel beams for structural integrity. Sustainable features, such as rainwater harvesting and solar energy systems, reinforce the commitment to minimal ecological impact while promoting a holistic approach to modern living. The integration of hydroponic systems within the home supports both aesthetic and functional greenery, fostering an ecosystem that benefits both occupants and the urban environment.


