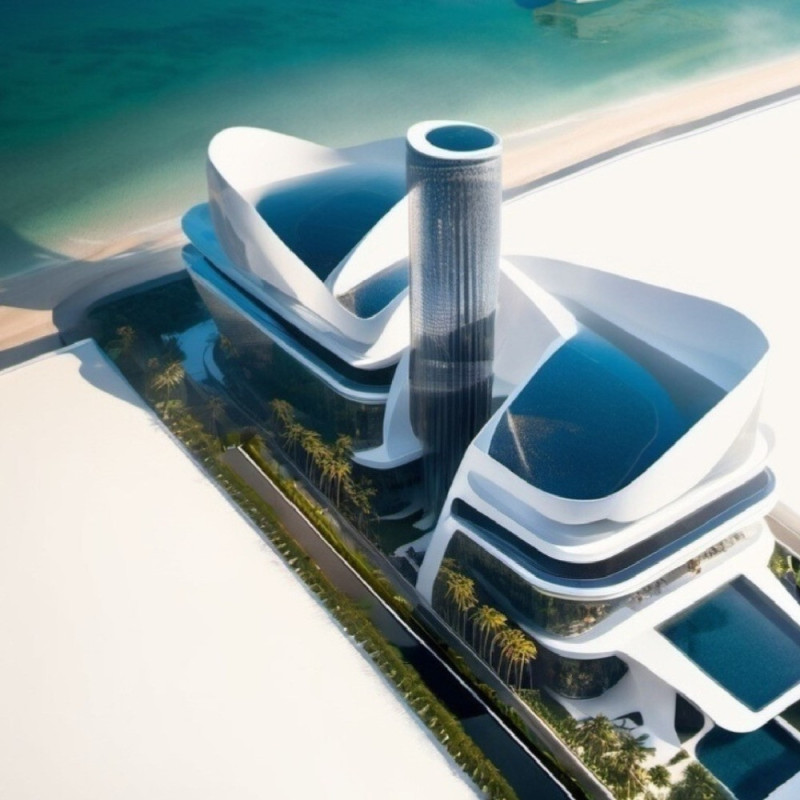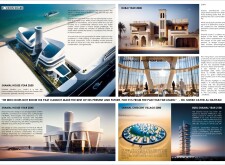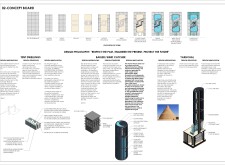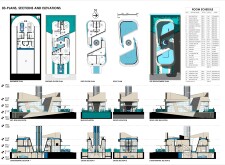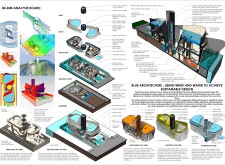5 key facts about this project
## Overview
The Shamal House and Crescent Village are architectural initiatives located in Dubai, designed to provide innovative housing solutions that respect traditional artifacts while incorporating modern technologies. The intent is to create sustainable living environments that respond effectively to the region's climatic conditions. This design philosophy is guided by the principle: "Respect the Past, Engineer the Present, Protect the Future."
### Spatial Strategy and Functions
The Shamal House demonstrates a fluid architectural form characterized by soft curves and dynamic facades that facilitate indoor-outdoor interaction while accentuating the significance of water in an arid landscape. The strategic layout promotes energy generation and water conservation, showcasing technologies such as hydroponic gardens and innovative wind catchers. Similarly, the Shamal House Majlis emphasizes social dynamics structured around traditional gatherings, featuring distinct spaces for male and female interactions while employing passive cooling strategies to enhance environmental sustainability. The conceptual framework of Shamal Crescent Village further develops communal living principles, with a circular design that embraces solar and wind energy for self-sufficiency.
### Material Selection and Sustainability
Material choices across the designs reflect a commitment to sustainability. The Shamal House utilizes glass fiber reinforced plastic for structural integrity and incorporates recycled materials, such as crushed glass and plastic-infused asphalt, which contribute to energy efficiency. In the Shamal House Majlis, the integration of glass elements with recycled plastics continues this sustainable approach. The Shamal Crescent Village features solar panels and water-resistant materials, ensuring durability in response to climatic changes. The Burj Shamal's design emphasizes thermal efficiency through enhanced glass facades and includes hydroponic nurseries to promote both aesthetics and ecological considerations, thereby reinforcing the commitment to innovative, sustainable architecture.
### Design Innovations
Key design innovations include the implementation of vertical wind turbines that facilitate efficient energy production, hydroponic systems for enhanced residential food production, and integrated water harvesting solutions that capture and purify rainwater, minimizing waste. These elements reflect a robust approach to addressing the challenges posed by the local environment, ensuring resilience and sustainability in urban living.


