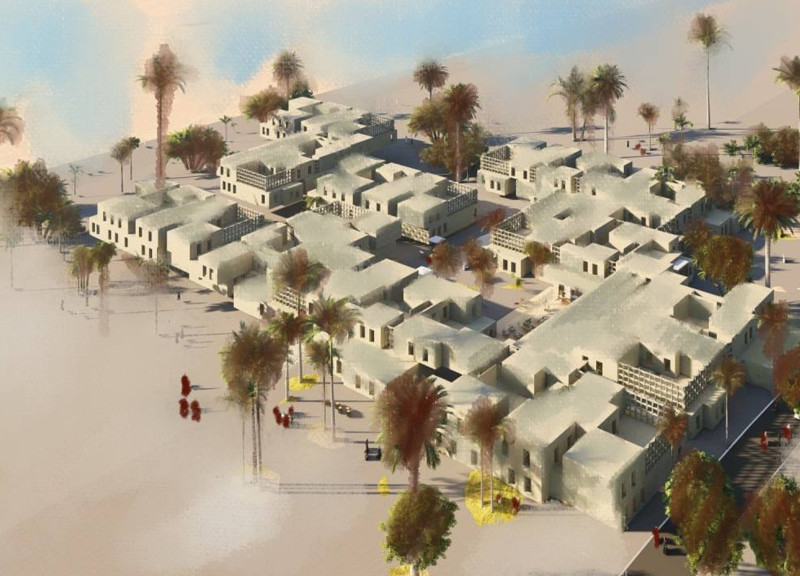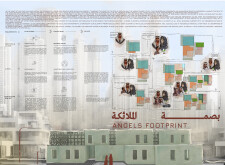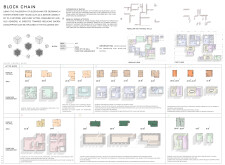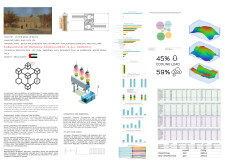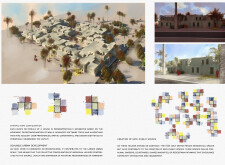5 key facts about this project
## Overview
Located in the United Arab Emirates, the project "Angels Footprint" addresses the evolving needs of urban living while emphasizing the importance of cultural identity. This design seeks to integrate traditional values with modern innovation, reflecting the socio-cultural context of the region. The intent is to create adaptable spaces that meet the dynamic requirements of families over time, facilitating social interactions and fostering a sense of community.
## Spatial Dynamics and Configuration
The architectural layout employs a modular neighborhood structure that allows for flexibility in design. Each module, or "block," serves as an independent unit while remaining interconnected with communal space to encourage neighborly engagement. Innovative features, such as movable walls, provide residents with the ability to modify their environments according to their needs, reinforcing the significance of hospitality and social gatherings in Emirati culture. The design also includes smart technology to optimize home energy management, facilitating efficient energy consumption through a decentralized network.
## Materiality and Sustainability
In line with sustainability goals, the project utilizes locally sourced materials such as ready-mix concrete and expanded clay aggregate, enhancing both thermal performance and structural integrity for the region's climate. Water-permeable materials are incorporated to improve water management, essential in arid environments. The overall design emphasizes energy efficiency, achieving a substantial reduction in cooling loads and greenhouse gas emissions. Additionally, integrated hydroponic and aeroponic systems contribute to food production within residential units, promoting self-sufficiency and community resilience.


