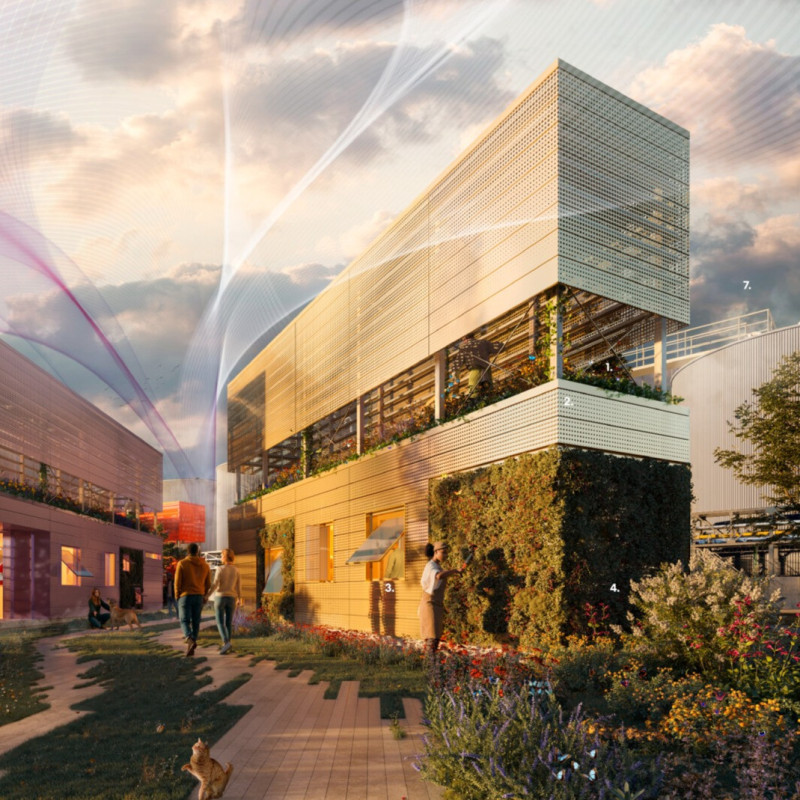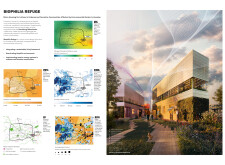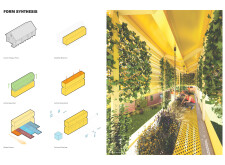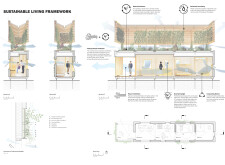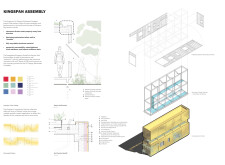5 key facts about this project
### Overview
The Biophilia Refuge is a micro-housing initiative located in the Harrisburg and Manchester neighborhoods of Houston, Texas, designed to address the challenges of environmental racism impacting local Latino communities. This project aims to provide sustainable living solutions that respond to the realities of air pollution and socioeconomic disparity. By integrating community needs with ecological considerations, the design fosters a relationship between residents and their environment.
### Spatial Strategy and Community Interaction
The layout of the dwelling units is organized to promote interactions between residents and their surroundings. Central features include botanical roof gardens that enhance biodiversity and provide recreational areas for the community, along with natural ventilation systems designed to optimize airflow in Houston's hot and humid climate. The inclusion of shared spaces for social interaction and communal gardening supports community cohesion and encourages cooperative environmental stewardship.
### Materiality and Sustainability
Material choices for the Biophilia Refuge reflect both functionality and cultural relevance. Durable Kingston Dri-Design perforated aluminum panels facilitate rainwater drainage and enhance the structure's environmental performance, while wood is incorporated for its aesthetic appeal and warmth. Hydroponic greenwall systems not only enhance the visual environment but also contribute to improved air quality. Additionally, low-E glass windows maximize natural light and energy efficiency, complementing the sustainable design strategy that includes a rainwater harvesting system and photovoltaic energy systems to minimize reliance on non-renewable resources.


