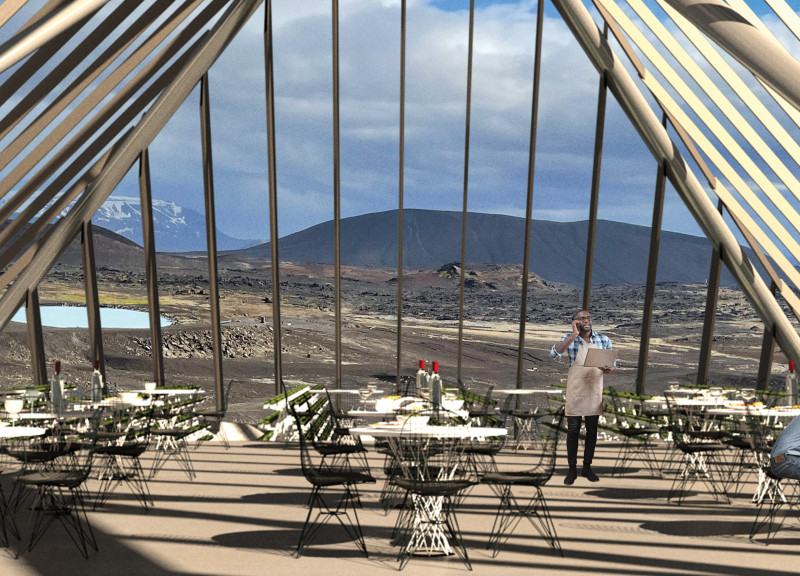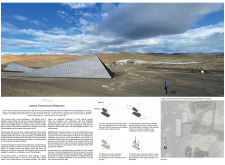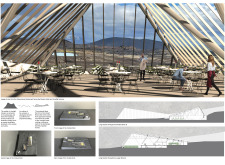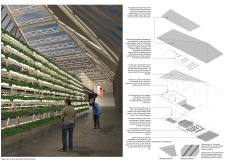5 key facts about this project
The Iceland Greenhouse Restaurant is an architectural project located near the Myvatn baths and Hverfjall volcano in Iceland. It embodies a harmony between functionality and the surrounding landscape. This design integrates the culinary experiences of the restaurant with agricultural production, reflecting a commitment to sustainability and local sourcing of food. By focusing on the local environment, this project emphasizes the relationship between architecture and nature, creating spaces that encourage interaction and engagement with the natural setting.
The restaurant consists of two primary blocks. Block A accommodates the hospitality functions, including the dining area, kitchen, and food processing facilities. Block B provides accommodation and multifunctional spaces to support various activities. This layout facilitates efficient circulation while reducing conflict between different uses. The design takes cues from the surrounding topography, with roofs that mimic volcanic forms, fostering a strong connection to the landscape.
Sustainability plays a central role in the design approach. The building features extensive glazing, allowing abundant natural light and passive solar gain while maximizing views of the volcano. The use of structural steel supports wide spans necessary for the open layout, while wood is utilized for internal finishes to introduce warmth and a connection to agricultural themes. Concrete elements provide durability and add thermal mass to the structure.
The unique integration of food production into the architectural design sets this project apart from traditional restaurant concepts. Hydroponic systems are incorporated to allow for year-round cultivation, making the restaurant a proactive participant in the local food system. This innovative approach promotes farm-to-table experiences, aligning dining options directly with the restaurant's growing methods.
The multipurpose hall within the restaurant serves various functions, including educational sessions on sustainability and adaptable spaces for events and classes. This versatility enhances the project’s capability to respond to varying demands from visitors and the community. The overall aesthetic, characterized by abundant natural light and panoramic views, enhances the dining experience, reinforcing the connection between guests and the landscape.
The Iceland Greenhouse Restaurant represents a methodological approach to contemporary architecture, emphasizing sustainability and integration with the environment. To delve deeper into the architectural plans, sections, designs, and ideas underlying this project, readers are encouraged to explore its presentation for comprehensive insights into its innovative features and design strategies.





















































