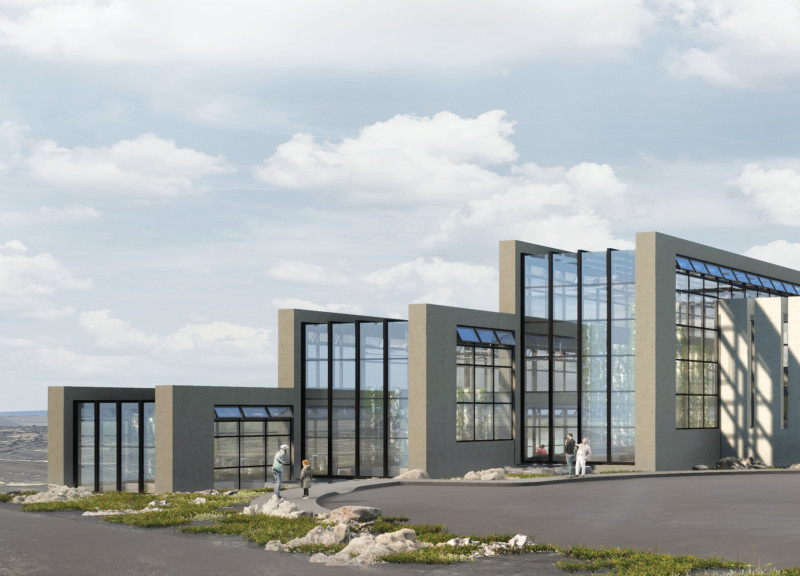5 key facts about this project
Vogafjós 2 is located in the Mývatn Lake Region of Iceland. It combines the functions of a greenhouse and a restaurant in a way that highlights sustainability and a connection to the surrounding environment. The design encourages visitors to engage with nature while enjoying dining and agricultural experiences. The layout is a direct response to the site’s unique features, showcasing an architectural approach that respects both aesthetics and functionality.
Site Integration
The structure is oriented along the east-west axis, maximizing sunlight during the day. This strategic placement allows natural light to flood the greenhouse, supporting plant growth and enhancing the atmosphere for visitors. The architectural forms are crafted to promote natural ventilation, enabling a comfortable environment for both the plants and patrons. This thoughtful integration into the landscape showcases respect for the local climate and geography.
Water Management Strategies
A focal point of the design is efficient water management. The facility uses hydroponic systems in conjunction with geothermal and rainwater harvesting methods. This system ensures that water is utilized effectively throughout various operations. Additionally, the project captures graywater from both the restaurant and the greenhouse, allowing for reuse in irrigation. These practices demonstrate a commitment to environmental stewardship and resource efficiency.
Energy Efficiency
Vogafjós 2 relies on renewable energy sources, primarily harnessing geothermal power from local plants. The facility features a biodigester that converts organic waste into methane gas, which is then used for electricity generation on-site. Also, low-temperature geothermal hot water from the nearby Nature Baths heats the building, showcasing a practical approach to minimizing environmental impact. These energy strategies keep operational costs manageable while promoting sustainability.
Seasonal Adaptability
The rooftop design emphasizes seasonal flexibility, serving different purposes throughout the year. In the summer, it can host seed germination processes, and during winter, it offers a vantage point for viewing the Northern Lights. This dual functionality enhances the experience for visitors and underscores the connection between architecture and the changing seasons.
Selected materials reflect the local context, with wood siding sourced from nearby structures. This choice adds a touch of regional character. The result is a space that honors the landscape and serves both the community and the environment effectively.





















































