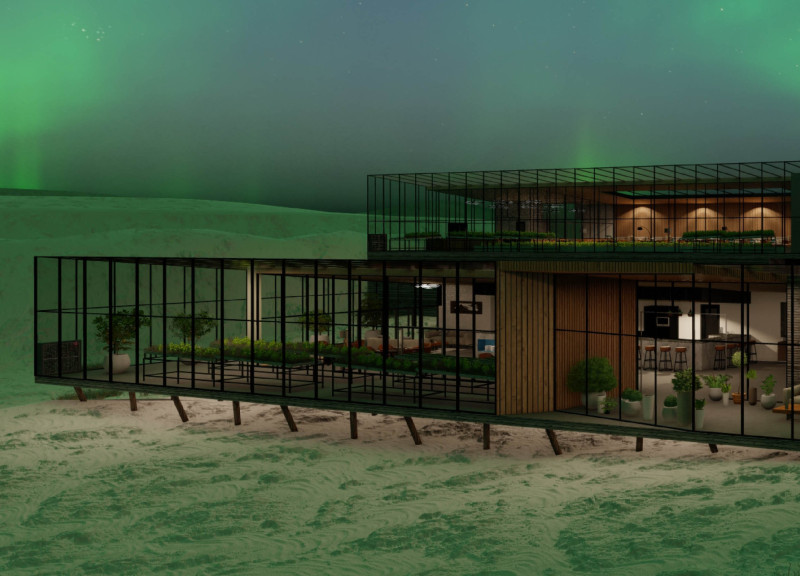5 key facts about this project
The Perched Pavilions project is an architectural design situated in the Mývatn region of Iceland. This project consists of two pavilions connected by a glass bridge, creating a cohesive space that emphasizes the relationship between the built environment and the surrounding landscape. The design caters primarily to dining experiences while integrating hydroponic farming, allowing for a sustainable approach to food sourcing.
The architecture of the Perched Pavilions is characterized by its thoughtful analysis of the unique geographical context. By breaking the building mass into two separate structures, the design reduces visual impact and solidifies the connection to nature. The array of materials selected, including structural steel, insulated glass systems, reinforced concrete, and sustainable wood cladding, reflects a commitment to durability and environmental sensitivity.
Sustainable Practices and Landscape Integration
Unique to this project is the incorporation of hydroponic gardens within the design. These gardens not only contribute to the culinary offerings but also serve as educational tools, providing guests with insights into sustainable practices. The design maximizes natural light, enhancing growth conditions while affording diners the opportunity to engage with the food production process.
Additionally, the site planning considers the local topography and climate. The pavilions are oriented to optimize solar gain while utilizing geothermal heating systems for energy efficiency. The landscape surrounding the structures is preserved to maintain the integrity of the Icelandic environment. Local stone pathways and careful tree placement align the architecture with the natural elements seamlessly.
Functional Layout and Internal Spaces
The functional layout of the Perched Pavilions is organized between the upper and lower structures. The upper pavilion features formal dining areas accompanied by large windows that frame picturesque views of Mývatn Lake and the surrounding landscape. Flexible dining arrangements and multi-purpose spaces foster a variety of uses, including events and culinary classes.
Conversely, the lower pavilion provides a more casual atmosphere, with an open kitchen and bar areas. This design encourages interaction among diners and demonstrates transparency in food preparation. The connection between the two pavilions via the glass bridge reinforces the function of the space while enhancing the experience of movement throughout the site.
The Perched Pavilions project exemplifies a contemporary architectural approach that effectively merges functionality and sustainability with aesthetic coherence. Readers seeking a deeper understanding of this project can explore the architectural plans, sections, and overall design concepts for more insights into its innovative ideas.





















































