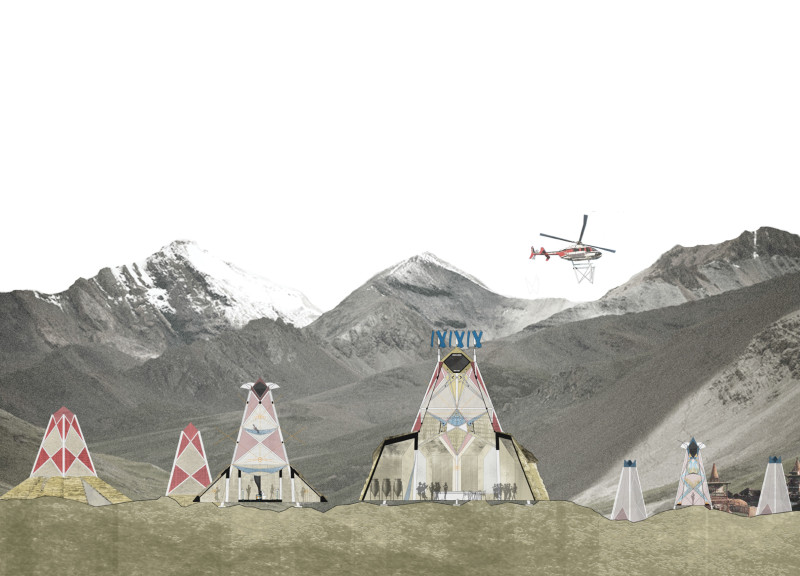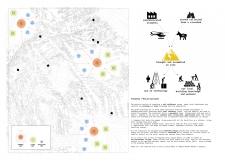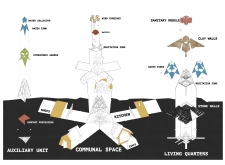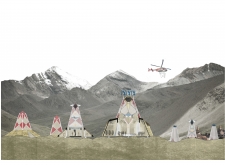5 key facts about this project
**Overview**
Located in the mountainous region of the Himalayas, "Pagodic Proliferation" is designed as a self-sufficient ecosystem intended to promote knowledge exchange between local inhabitants and tourists. The project embodies a comprehensive approach to sustainable living by integrating architectural design with ecological practices. It aims to address both the aesthetic and socio-cultural dynamics of the region while utilizing local resources and construction techniques.
**Spatial Strategy**
The layout consists of a circular arrangement of modular structures, each serving distinct functions—communal, living, and agricultural units—while maintaining a cohesive system that facilitates interconnectivity. The design incorporates advanced irrigation and sustainable resource management systems, which are represented in the site plan through strategically placed utilities for water collection, renewable energy, and sanitation. This configuration emphasizes a closed-loop system conducive to both community engagement and individual privacy.
**Materiality and Cultural Integration**
Material selection is pivotal in establishing the project's identity and aligns with its sustainability goals. Key components include prefabricated steel for structural support, local stones for site integration, clay for thermal performance, and wood for aesthetic appeal. Glass elements enhance transparency and light access, while aluminum serves practical functions in roofing. The overall aesthetic draws from traditional pagoda forms, merging cultural references with contemporary design to reflect local heritage and promote environmental harmony.






















































