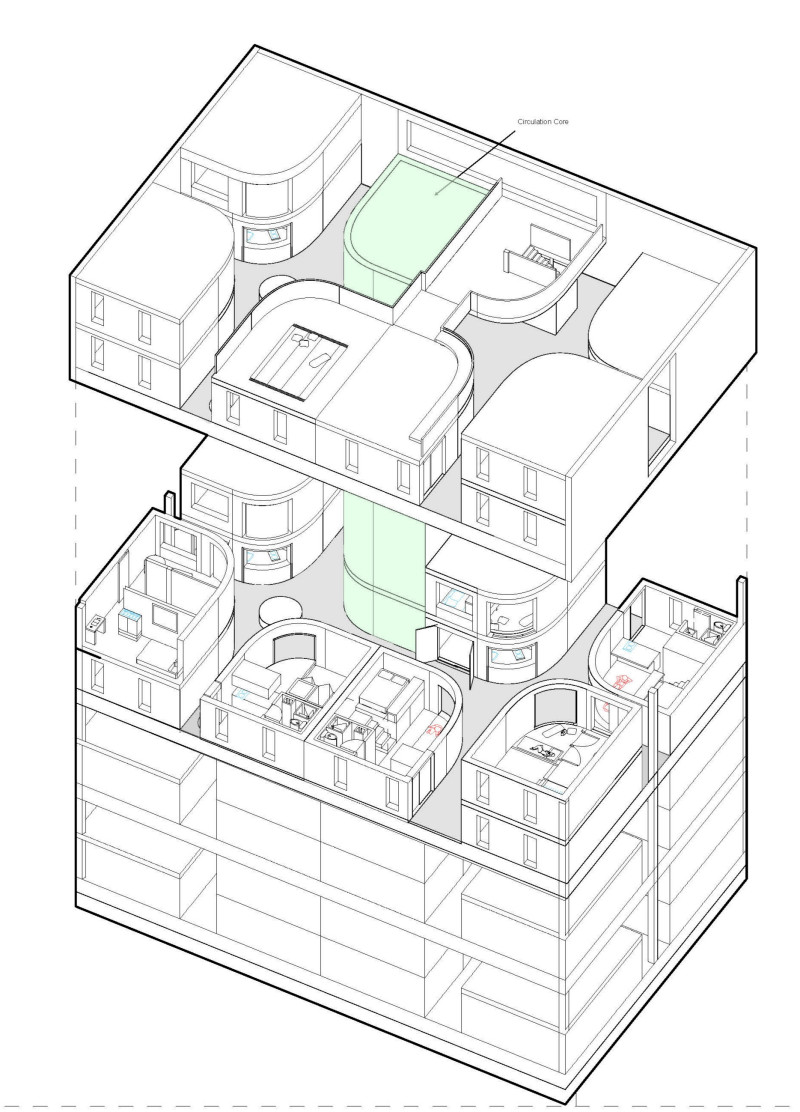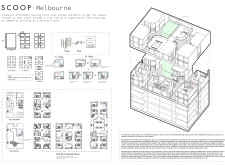5 key facts about this project
SCOOP Melbourne is a modular housing project designed to meet the growing need for affordable living options in urban areas. Located in a dynamic city environment, the design focuses on community interaction by utilizing a grid-like layout that encourages residents to connect with one another. The aim is to create a welcoming space that serves the diverse needs of its inhabitants while providing practical solutions for modern living.
Design Features
The architecture includes flexible orientation, allowing it to adapt to various site conditions without losing its essence. Each housing unit is configured as a compact 15' by 20' square, featuring an inviting scooped shape that softens exterior angles. This design choice enhances accessibility and creates inviting communal corridors, encouraging gatherings and interactions that are vital to building a sense of community.
Integrated Amenities
Daycare facilities are thoughtfully integrated into the multi-level design, addressing family needs directly within the housing complex. By placing these amenities close to living spaces, the design ensures that parents have easy access to care for their children, reducing daily stress. This focus on practicality shows a commitment to supporting families in their everyday lives.
Urban Farming and Sustainability
A defining feature of SCOOP Melbourne is the elevated ground floor, which allows for shaded communal areas and incorporates a farmer's market. This market serves as a source of fresh produce grown within the building and generates revenue to support additional affordable housing units. On the second floor, hydroponic farming promotes self-sufficiency by allowing residents to grow a portion of their food, addressing concerns over food security and sustainability in urban communities.
Childcare Facilities
The third floor is dedicated to childcare services, which enhances the overall appeal for families. This inclusion makes it easier for residents to balance work and home life without the added pressure of finding childcare elsewhere. By integrating such essential services, the design contributes to an improved quality of life for all residents.
The project employs CLT, or cross-laminated timber, for wall panels, reflecting a commitment to sustainable building practices. This choice of material supports mass production while keeping construction costs manageable. The design culminates in an inviting communal corridor, encouraging residents to engage with one another and fostering a sense of belonging within the community.


















































