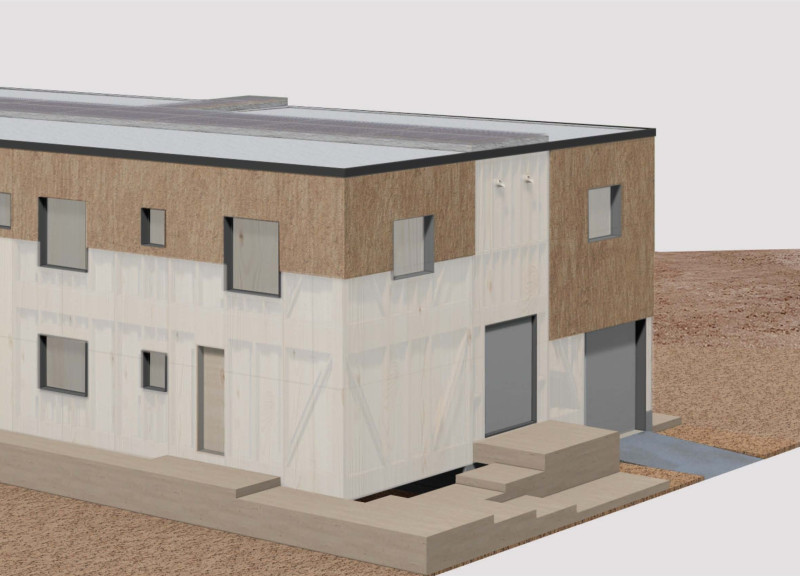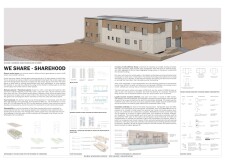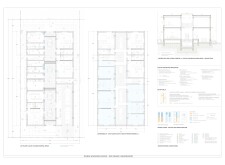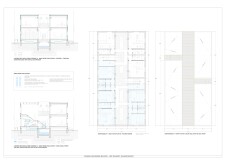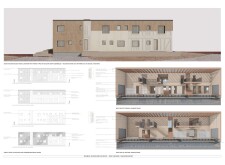5 key facts about this project
### Overview
Located in Dubai, United Arab Emirates, "We Share - Sharehood" is a housing block designed with a focus on community interaction and sustainability. The project incorporates shared resources and environmentally conscious practices, utilizing modular design principles to enhance social connectivity among residents. The intent is to create a living environment that supports both individual and communal needs within the context of an arid climate.
### Spatial Organization and Community Engagement
The design features a central shared space that serves as both a functional cooling area and a social hub, facilitating interaction among families. By arranging private living units around this communal space, the layout encourages natural engagement and helps foster a sense of belonging within the community. The flexibility of the units allows for customization based on family requirements, adapting to changes over time while maintaining a cohesive community structure.
### Material and Resource Management
The selection of materials is integral to achieving sustainability and resilience. Key materials include recycled and reusable options, concrete for structural support, and hydrophobic wood for exterior durability against the desert conditions. Additionally, the use of translucent materials enhances natural lighting, while glazed panels contribute to both aesthetics and energy efficiency.
The building incorporates advanced systems for water and energy management, including rainwater harvesting and photovoltaic panels designed to generate solar energy. These features emphasize a commitment to self-sufficiency and minimize environmental impact, ensuring that the housing block operates efficiently within its harsh setting.


