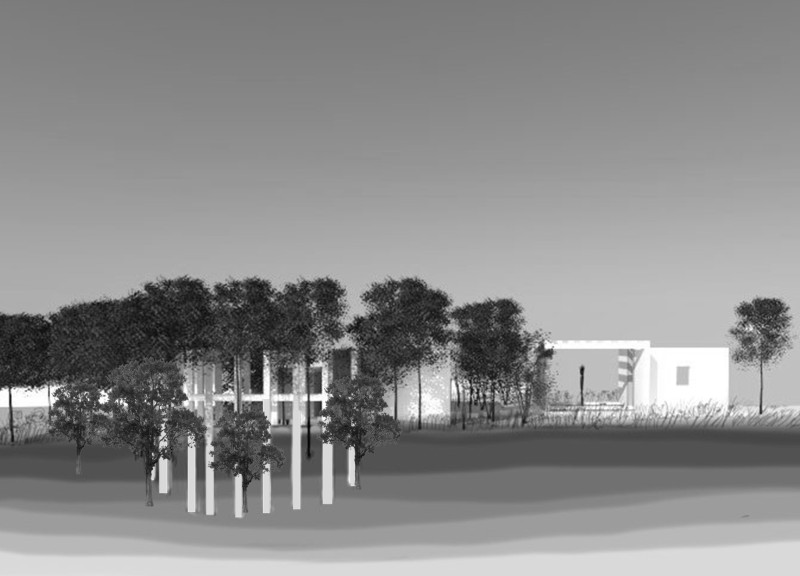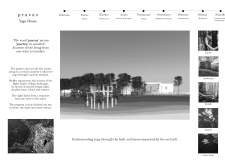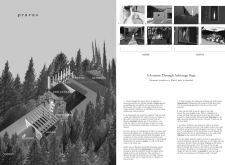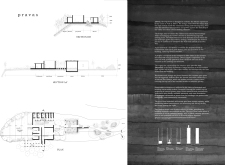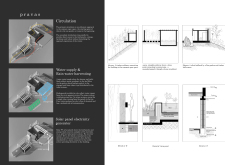5 key facts about this project
The Yoga House is located in the peaceful setting of Vale de Moses, where architecture harmonizes with nature to create a retreat designed for yoga practice and personal reflection. Built around the concept of "pravas," which translates to "journey" in Sanskrit, the design embodies the principles of the Eight Limbs of Yoga. This architectural approach takes visitors on a path of self-discovery, community, and connection to the surrounding environment. The focus is on creating a space that enhances mindfulness through various spatial experiences that resonate with the essence of yoga.
Spatial Flow and Experience
The layout encourages movement from outside to inside, reflecting the process of yoga practice. The journey begins in the Zen Garden, which represents the Yamas, or ethical principles of yoga. This garden features five stones, each symbolizing a different virtue like kindness and truthfulness. It serves to foster mindfulness as visitors prepare for deeper personal exploration.
Inner Sanctuaries
As individuals progress along the pathways, the themes of Niyama and Asana become apparent. These routes are crafted to connect users to the landscape, allowing them to engage fully with their surroundings. Light filters through the design, emphasizing the connection between body and mind. The layout encourages breathing exercises and physical awareness, creating a direct relationship between the architecture and the practice of yoga.
Meditative Spaces
The inner areas reflect Pratyahara and Dharana, promoting a retreat from outside distractions. Enclosed spaces provide a sense of privacy, while natural light enters through carefully placed openings. This design fosters focus and concentration, ideal for meditation. Timber pathways within these areas enhance the experience by providing a tangible link to nature and contributing to a quiet atmosphere.
Sustainability and Energy Efficiency
Sustainable elements are woven into the design of the Yoga House. Rainwater troughs collect water from the roof, which is then filtered for practical use. Hydropanels extract moisture from the air, reinforcing the project’s commitment to environmental responsibility. Solar photovoltaic arrays are included to capture sunlight, generating energy for the building and minimizing its ecological footprint.
The culmination of the design is seen in communal areas that support shared practice. These spaces encourage individuals to come together in yoga, surrounded by the calming effects of nature. Large windows offer views of the landscape, inviting the outside in while enhancing the overall experience. Every element works together to create a space that supports both individual growth and community connection.


