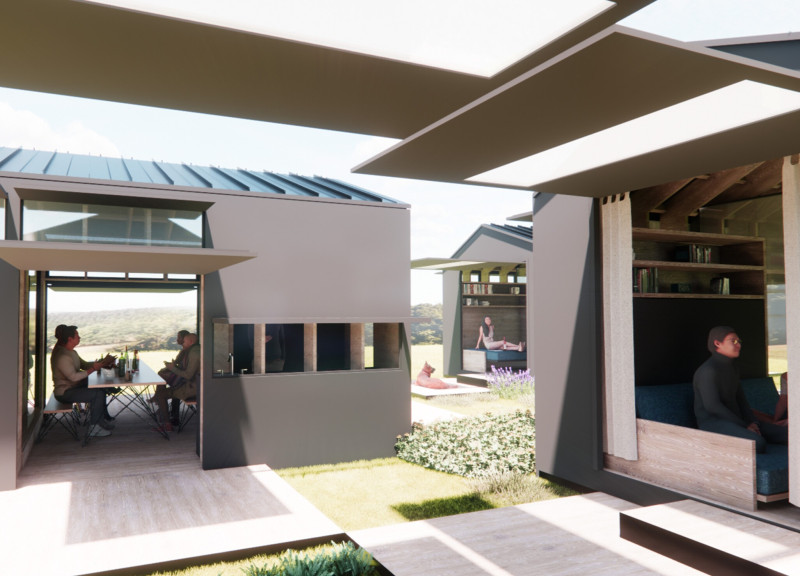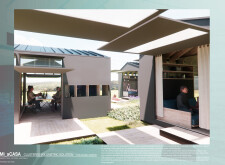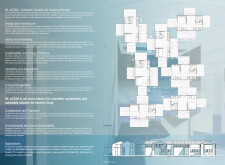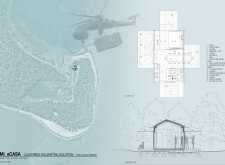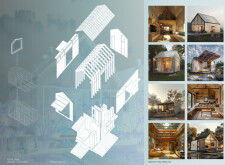5 key facts about this project
**Project Overview**
Mi_aCASA is located in Sandy Point, Victoria, Australia, designed as a clustered volumetric solution to accommodate holiday makers and transient living arrangements. This project aims to create a versatile and multifunctional living environment that aligns with contemporary lifestyle needs while being mindful of the surrounding landscape.
**Spatial Configuration**
The architectural design features modular units that can operate independently or together, facilitating communal living while ensuring privacy for individual residents. The layout promotes flexibility, with spaces that can adapt to changing usage requirements such as dining and leisure. High ceilings and expansive openings foster ample natural light, enhancing the overall living experience while grounding the design in its natural context.
**Material and Sustainability Practices**
Material selection emphasizes sustainability and structural integrity. Reinforced concrete provides durability, while glass panels enhance transparency and allow for a visual connection to the environment. The steel framework supports flexible configurations, and recycled timber is utilized in internal finishes to advance environmental initiatives. Integrated solar panels and grey water collection systems further enhance the project's sustainability, utilizing local materials to minimize transportation emissions and reduce the overall carbon footprint.


