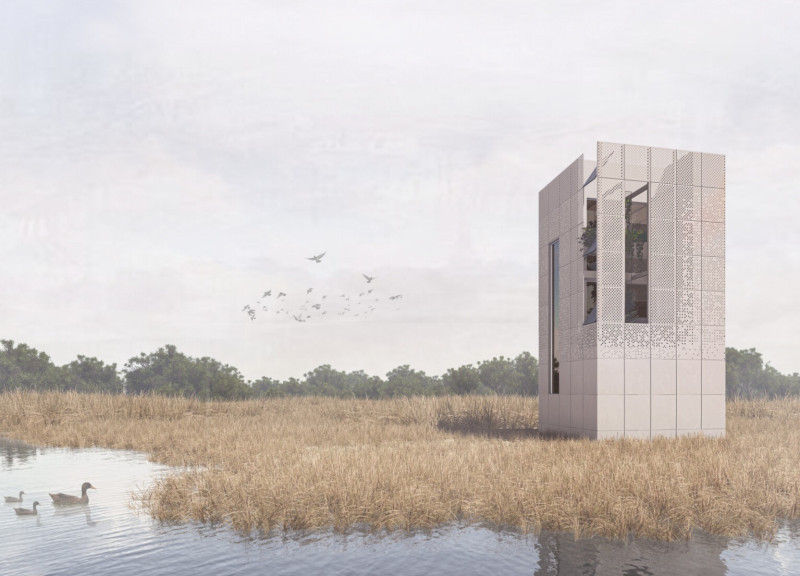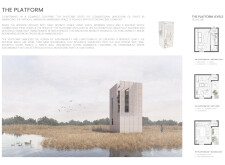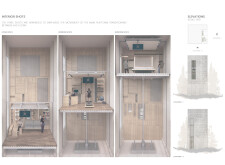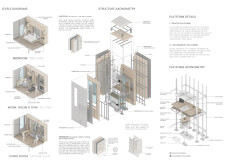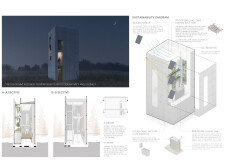5 key facts about this project
**Project Overview:**
"The Platform" is an architectural design characterized by its vertical configuration, aimed at optimizing functionality within a compact footprint. Situated in a wetland context, the structure incorporates sustainable practices and biophilic design principles, promoting a harmonious relationship with the surrounding ecosystem. The design delineates three primary functional zones: a living area, a working zone, and a sleeping space, facilitating fluid transitions among them.
**Spatial Strategy and Accessibility:**
The vertical arrangement of these zones enhances space utilization while maintaining comfort, facilitated by an innovative elevator-like system known as the "spaces platform." This mechanism not only promotes mobility within the unit but also addresses accessibility concerns, allowing for efficient interactions among various living functions. Each space is designed to provide a sense of openness despite its compact nature, balancing utility with an aesthetically appealing environment.
**Materiality and Sustainability:**
The material selection for "The Platform" underscores a commitment to sustainability and durability. Key components include Kingspan insulation panels for energy efficiency, natural wood for warmth, and steel beams for structural integrity. The design also integrates hydraulic systems for the movement of the platform, and sustainable finishes such as low-VOC paints to enhance indoor air quality. Solar panels and a rainwater filtration system further exemplify the project's focus on renewable energy and responsible resource management, reflecting a thorough commitment to ecological integration throughout the design process.


