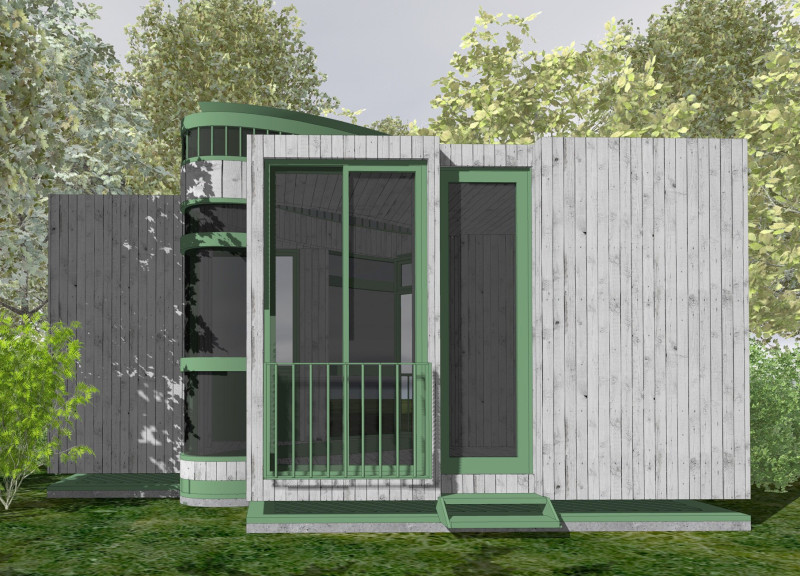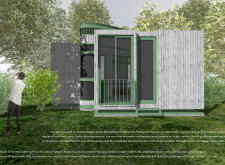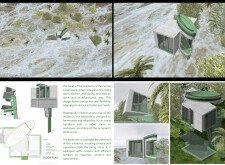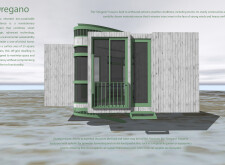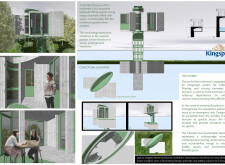5 key facts about this project
## Overview
The Oregano project is an elevated eco-sustainable residence designed to address the challenges posed by climate change, particularly flooding and displacement. Strategically located in regions susceptible to extreme weather, the design integrates advanced technologies and smart design principles to foster resilience and sustainability. It emphasizes functionality while maintaining a strong sense of community through adaptable spaces that accommodate various activities.
## Spatial Configuration and Interaction
The residence covers an area of 25 square meters, optimizing space without compromising comfort. Its open layout features a central area that combines the living room, kitchen, and dining space, promoting interaction among occupants while providing versatility for different uses. The strategic division between communal areas and private quarters, such as bedrooms and bathrooms, ensures both social engagement and individual privacy, thereby enhancing the overall user experience.
## Innovative Resilience Features
A key element of the structure is its hydraulic lifting system, which employs water-filled chambers to elevate the building in response to rising floodwaters, thereby enhancing safety. The elevated design not only protects the residence but also ensures access to natural surroundings and vistas. Furthermore, sustainable strategies such as a rooftop rainwater harvesting system contribute to self-sufficiency in water needs, while on-site vegetable gardens and aquaponics facilities promote sustainable food sourcing. Materials selected for the project include recycled wood for cladding, energy-efficient glass, water-resistant coatings, and green insulation, all chosen to maximize durability and minimize environmental impact.


