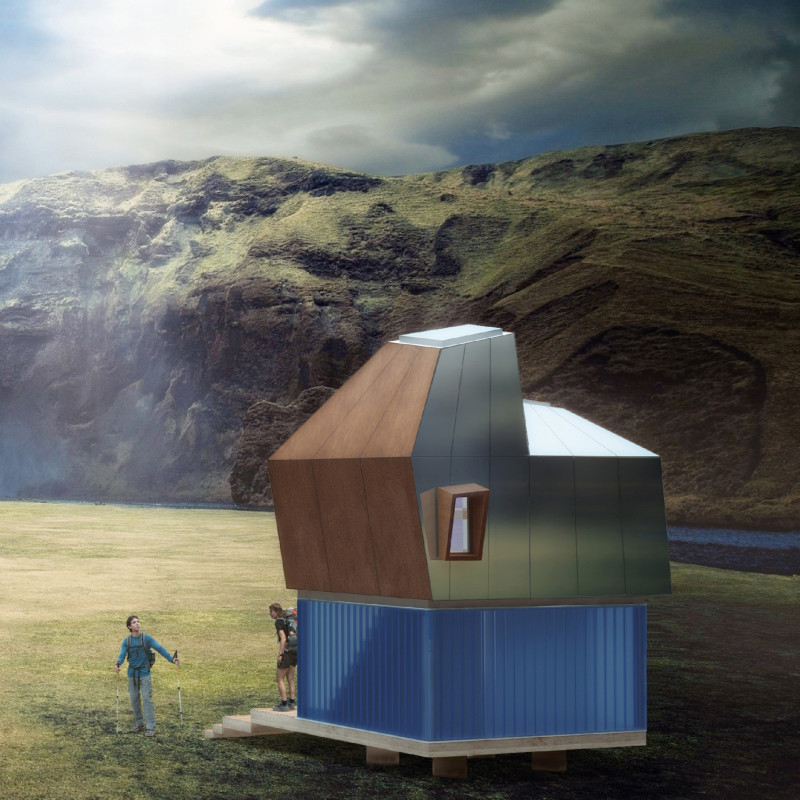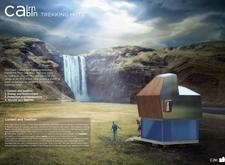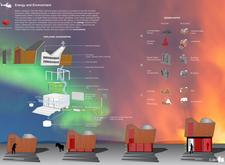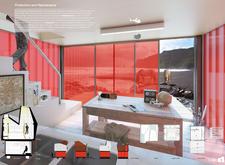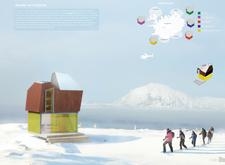5 key facts about this project
## Overview
Located in Iceland, the Cairn Cabins are designed as multifunctional living spaces for trekking enthusiasts. The architectural concept integrates modern technological solutions with traditional Icelandic aesthetics, allowing for adaptability through hydraulic scissor lifts activated by RFID cards. The design reflects the local landscape and cultural elements while addressing critical themes such as sustainability, materiality, and user experience.
## Contextual Aesthetics and Form
The architectural form draws inspiration from two notable Icelandic geological features: basalt pillars and erosion patterns visible in the landscape. The design emulates the morphology and texture of weathered cliffs, resulting in a configuration that resembles stacked stones. This approach not only connects the cabins to Iceland's volcanic landscape but also emphasizes natural forms that define the region.
### Design Characteristics
- **Basalt Pillars**: The structure's design echoes the volcanic geology, grounding the cabins in their geographical context.
- **Erosion-Inspired Texture**: Subtle design elements emulate the landscape's contours, reinforcing the relationship between human habitation and nature.
The cabins feature a façade constructed with weathered steel and textured panels that reference Iceland's geological history, while their visual weight and silhouette contribute to their presence within the natural environment.
## Sustainability and Material Strategy
The design prioritizes sustainability and energy efficiency, incorporating a range of technologies to minimize ecological impact. Key features include:
- **Solar Photovoltaic Panels**: These panels generate renewable energy to meet the cabins' heating and lighting needs.
- **Robust Insulation**: The first floor utilizes a channel glass system, while the second floor features thick insulation to optimize thermal performance.
- **Energy-Efficient Hydraulic Lifts**: These systems allow for spatial transformation and reduce maintenance requirements.
### Material Selection
- **Corten Steel**: Employed for the exterior cladding, this material is chosen for its durability and ability to age gracefully in the outdoor environment.
- **Nanogel Glass**: Utilized for insulation, this allows natural light to penetrate while ensuring thermal comfort.
- **Stainless Steel**: Selected for structural elements, its properties enhance longevity and require minimal upkeep.
The Cairn Cabins also address functionality in response to Iceland's harsh weather. The design incorporates weather-resistant materials and features low-maintenance strategies that accommodate the cabin's use patterns.
### User Experience and Interaction
Upon arrival, visitors encounter a strikingly colorful façade that distinguishes the cabins against Iceland’s rugged backdrop. The design fosters a transitional experience as trekkers enter, guiding them from the dynamic exterior to a warm, inviting interior that reflects regional aesthetics. This approach not only enhances user interaction but also deepens the connection between the occupants and the surrounding environment.
The architectural choices within the Cairn Cabins underscore a commitment to durable, energy-efficient, and culturally resonant design principles, tailored specifically to enhance the experience of trekkers in Iceland.


