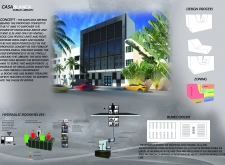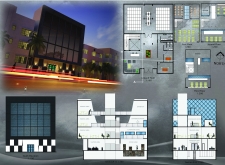5 key facts about this project
### Casa Blanca Public Library Overview
Located in [specific location], the Casa Blanca Public Library is an architectural response to the evolving role of libraries in the community. This project aims to foster access to information and encourage engagement among patrons, positioning the library as a center for learning and collaboration. Through innovative design strategies, the library promotes exploration and discovery, addressing social issues such as inequity and misinformation by empowering individuals with knowledge.
### User-Centric Design
The user experience is central to the library’s layout, which is organized into designated zones including reading areas, classrooms, and exhibition spaces. This zoning facilitates intuitive navigation and allows users to transition smoothly between different activities, from group discussions to solitary reading. The integration of visually dynamic elements, such as hydraulic bookshelves, maximizes vertical space and enhances accessibility, doubling the length and capacity of traditional shelving while fostering an interactive environment for users.
### Material Selection and Sustainability
Material choices emphasize durability and aesthetic coherence while supporting sustainability. Reinforced concrete provides structural integrity for multi-story sections, while extensive glazing enhances natural light and visual connectivity with the surrounding urban landscape. Steel frames contribute both contemporary aesthetics and resilience. The incorporation of landscaping elements, such as surrounding green spaces and palm trees, integrates the library with its environment, promoting a sense of place and ecological responsibility. Overall, the selected materials and design features work synergistically to create a functional yet inviting atmosphere conducive to learning and community engagement.



















































