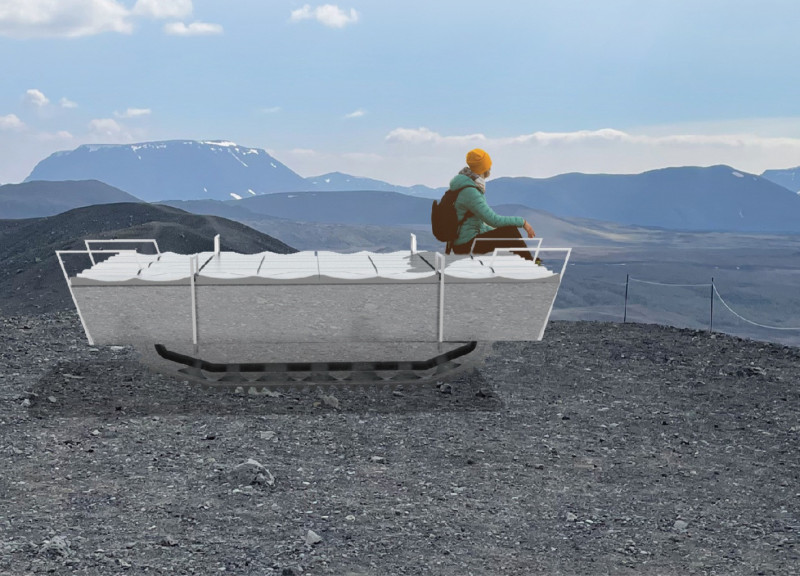5 key facts about this project
The Aluminum Movable Observation Platform is an architectural project located in the Hverfjall region of Iceland. Designed to enhance visitor engagement with the surrounding landscape, this platform enables panoramic views of the unique geology and natural beauty characteristic of this area. The structure is conceived to connect people with nature while ensuring easy accessibility and user comfort.
The project features an innovative movable design that allows the platform to adapt to the uneven terrain. Constructed primarily from aluminum, the lightweight and corrosion-resistant properties of this material contribute to both the durability and functionality of the observation area. In addition to aluminum, structural steel is utilized for support, while concrete forms a stable base. These material choices reflect a commitment to sustainability and environmental integration.
The design represents a blend of functionality and aesthetics, emphasizing minimalism to avoid overpowering the natural landscape. It prioritizes user experience by ensuring that the platform is accessible to individuals with mobility challenges, incorporating ergonomic seating that maintains comfort regardless of platform positioning.
The platform’s movable aspect is its most distinctive feature. Hydraulic mechanisms allow for easy reconfiguration according to user needs and site conditions. This adaptability is a unique approach compared to traditional fixed observation structures, increasing the usability of the platform across varying terrain and visitor circumstances.
Another aspect that differentiates this project is its focus on local material sourcing. The use of Icelandic aluminum minimizes transportation emissions, aligning with sustainable design principles. This approach underlines the importance of ecological consideration in contemporary architecture.
The project design also aims to promote environmental awareness among visitors, encouraging responsible interaction with the surroundings. This educational component, combined with the architectural integrity of the platform, positions it as a thoughtful addition to the landscape.
This architectural project serves multiple functions — it is an observation area, a rest space, and an interaction point with the natural environment. To gain deeper insights into the project, including architectural plans, architectural sections, and overall architectural design, readers are encouraged to explore the detailed project presentation.


















































