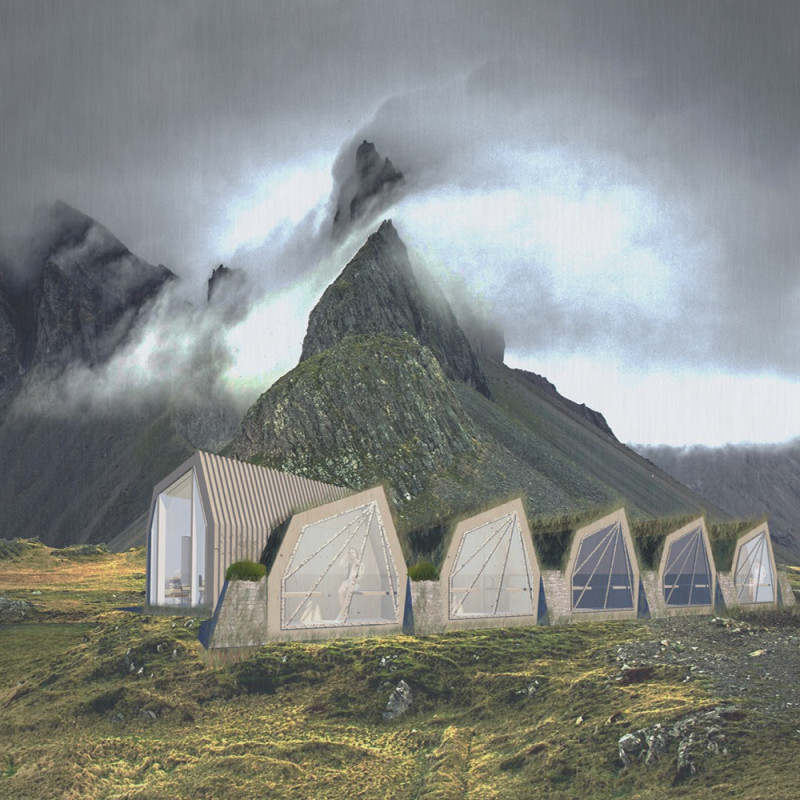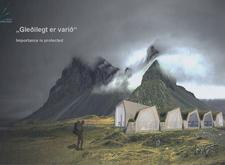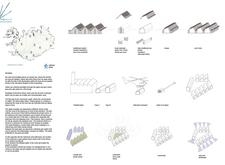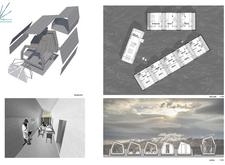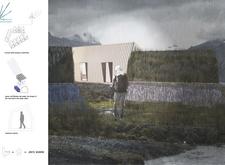5 key facts about this project
The Nordurljos huts are situated within the Las Águilas Mountain Range in Iceland, designed specifically for hikers navigating the country’s rugged terrains. This project seeks to create a sustainable accommodation solution that respects the surrounding natural landscape while embodying principles of functionality and cultural sensitivity. The design draws inspiration from traditional Icelandic architecture, integrating contemporary materials and efficiencies to enhance user experience.
### Architectural Form and Spatial Organization
The huts utilize a modular structure that allows for prefabrication, optimizing construction timelines and minimizing ecological disruption. Angular rooftops reflect the mountainous environment, creating a profile that aligns with the landscape's aesthetics. Spatially, the layout is divided into designated zones: a community center fosters social interaction, while private sleeping modules ensure comfort and privacy. Essential facilities, including restrooms and showers, incorporate efficient water management systems, contributing to the overall functionality of the design.
### Material Selection and Sustainability
The choice of materials emphasizes both local sourcing and sustainability. Wood is employed for wall cladding, providing warmth and aligning with eco-friendly practices, while local stone contributes to structural integrity and thermal efficiency. Green roof systems enhance insulation and facilitate rainwater management, further integrating the huts into the natural ecosystem. Renewable energy solutions, such as wind turbines and solar panels, are proposed to support the huts' energy needs, aligned with a zero waste philosophy aimed at minimizing environmental impact and promoting sustainable practices.


