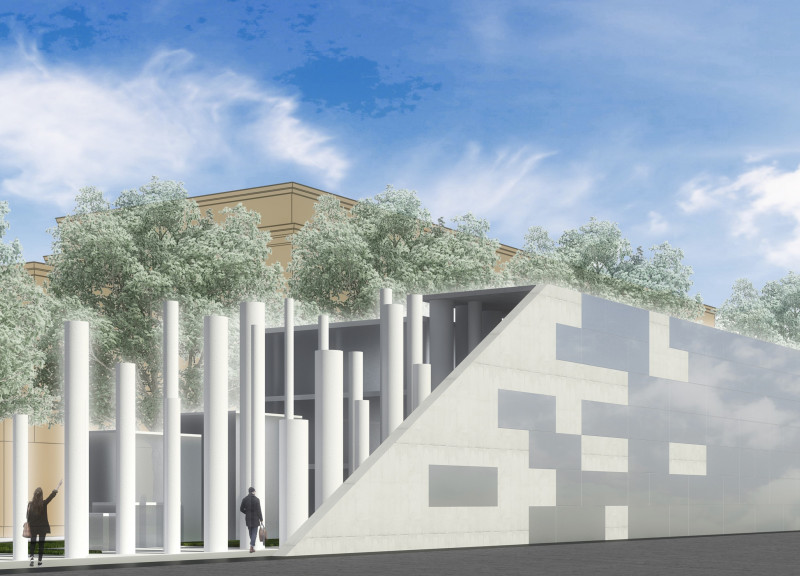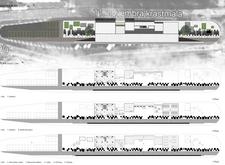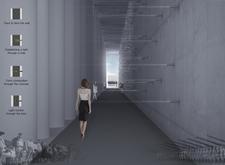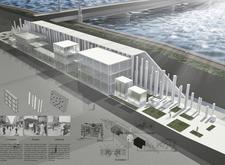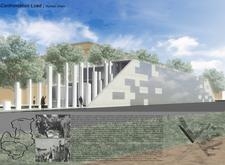5 key facts about this project
### Overview
Located along 11th Novembra Krastmala, the project commemorates the Baltic Way, a peaceful demonstration in 1989 uniting the people of Estonia, Latvia, and Lithuania against Soviet rule. The design honors the historical significance of this event while integrating contemporary architectural principles and spatial configurations. It explores themes of freedom, unity, and resilience, providing functional spaces for exhibitions, educational programs, and memorial activities.
### Spatial Organization
The master plan features a linear arrangement that promotes functionality and visitor engagement. Key areas include equipped cafés, gift shops, and exhibition spaces designed for discourse and commemoration, complemented by central information centers providing context about the Baltic Way. Tall, slender columns punctuate the design, evoking the image of raised hands in a human chain and reinforcing the project's thematic essence. Pathways and corridors throughout the interior ensure a cohesive flow, allowing visitors to engage with the narrative of freedom and unity while fostering reflection.
### Material Selection
The project employs a thoughtful selection of materials to convey its underlying conceptual framework. Concrete forms the structural framework, symbolizing permanence, while glass elements provide transparency and connection to the historical context. Steel contributes to the overall robustness of the structure, invoking industrial aesthetics, and green spaces are integrated to create a softening effect that engages with the surrounding landscape. These material choices not only facilitate construction but also enhance the emotional resonance of the space, linking historical narratives with contemporary architectural practice.


