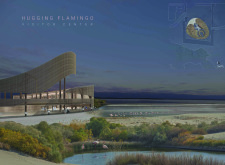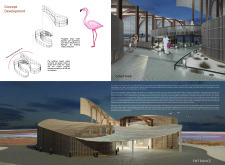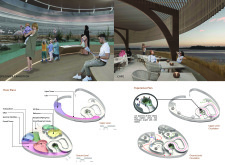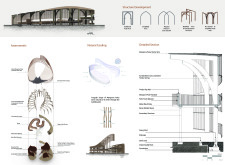5 key facts about this project
The Hugging Flamingo Visitor Center is a contemporary architectural project situated in the Al Wathba Wetland Reserve in Abu Dhabi, United Arab Emirates. This facility functions as both an educational hub and a visitor center, emphasizing the importance of wildlife conservation, particularly focused on the local flamingo population. Designed to harmonize with its surroundings, the project presents an opportunity for visitors to engage with nature while promoting environmental awareness.
The center consists of two interconnected wings that resemble the gesture of "hugging." This design choice serves to create a dynamic relationship between the building and its landscape. The layout opens up multiple pathways for visitors, allowing for exploration without disturbing the wildlife. The visitor center is engineered to blend in with the environment, utilizing organic forms that mimic the movement of the flamingos, an integral part of the local ecosystem.
Sustainable materials play a significant role in the project, reinforcing its commitment to environmental stewardship. Cross Laminated Timber (CLT) forms the primary structural framework, while mangrove poles and palm trunk skins are integrated into the exterior cladding, connecting the building closely to the local flora. The use of metal mesh slates and sustainable timber enhances both functionality and aesthetics. Additionally, concrete elements provide structural durability while reinforcing efficiency in the building’s energy consumption.
The design emphasizes biophilic principles, incorporating elements that establish a strong connection to nature. Natural ventilation systems optimize airflow throughout the building, facilitating a comfortable environment for visitors and reducing reliance on mechanical cooling. This design approach not only ensures energy efficiency but also enhances the overall visitor experience by maintaining a natural, airy atmosphere.
The visitor center includes various functional spaces, such as educational exhibition areas, cafes, and observation terraces that provide opportunities for wildlife observation. These designated areas enable visitors to engage directly with exhibits illustrating the wetlands' rich biodiversity and promote educational programs focused on conservation.
Architectural considerations also prioritize community involvement. The center is designed to host workshops, events, and educational programs aimed at fostering environmental awareness among local residents as well as visitors. The building advocates for conservation practices while maintaining a respectful balance with the local wildlife.
The Hugging Flamingo Visitor Center exemplifies a thoughtful approach to architecture, marrying design with ecological sensitivity. It serves as a blueprint for future developments in ecologically sensitive areas, demonstrating how architecture can effectively engage the public while promoting sustainability.
For additional insights, readers are encouraged to explore the architectural plans, architectural sections, and architectural designs associated with this project, offering a comprehensive understanding of its innovative ideas and functional strategies.























































