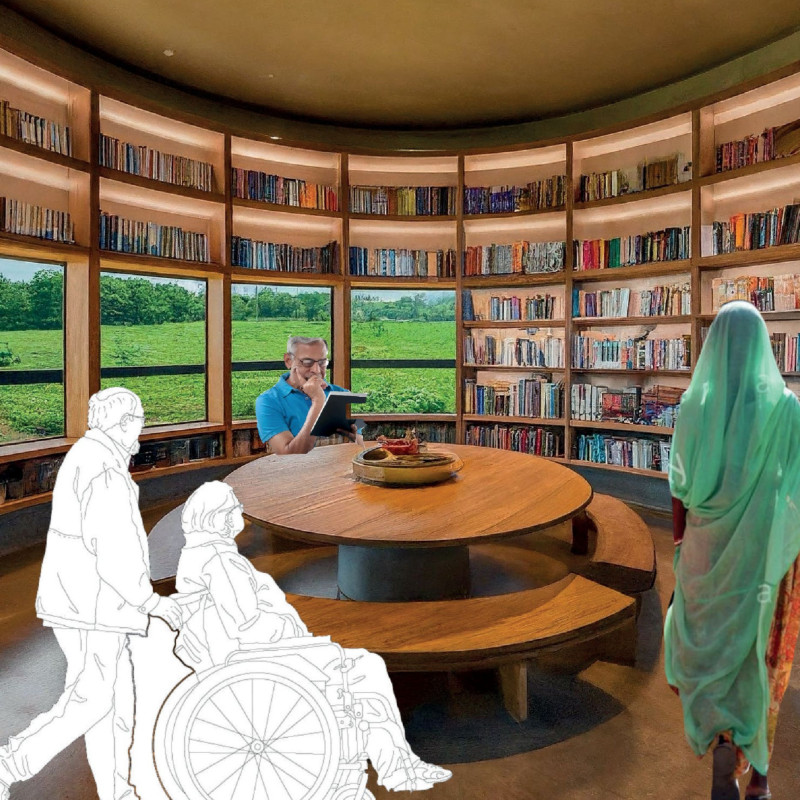5 key facts about this project
## Architectural Analysis Report: BLISS - Hospice for the Terminally Ill
### Overview
Located in Dhapewada, near Nagpur, Maharashtra, the BLISS hospice project presents a fresh perspective on end-of-life care, prioritizing holistic healing through connections with nature and agriculture. The design aims to redefine the perception of hospice spaces, moving away from their traditional role as somber waiting rooms to vibrant environments that encourage engagement with life. This approach emphasizes the well-being of terminally ill patients by fostering emotional support and community interaction.
### Site Integration and Layout
The architectural layout of the hospice is strategically organized to harmonize with the existing farmland, reinforcing its connection to the natural environment. The design employs organic forms that resonate with the surrounding landscape, instilling a sense of balance and tranquility. Ground and first floor plans incorporate distinct spaces for private and communal activities, ensuring that residents have the privacy needed for personal reflection while also promoting social interactions through shared areas.
### Material Selection and Sustainability
The selection of materials is oriented toward sustainability and local resource utilization. Key components include rammed earth, which enhances thermal performance and deepens the connection to the land; wood, used for both structural integrity and aesthetic warmth; and extensive glazing, which invites natural light and fosters visual engagement with the outdoors. This strategic use of materials not only contributes to energy efficiency but also ensures a serene environment conducive to healing.
### Therapeutic Outdoor and Community Spaces
Central to the design are spaces that promote therapeutic engagement with the outdoors. The integration of horticultural areas encourages patients to participate in gardening, fostering a sense of purpose and emotional connection to their surroundings. Additionally, community areas such as the library utilize large windows to enhance cognitive and emotional stimulation, linking residents with the natural beauty of the landscape. The architectural approach thus emphasizes the importance of natural light, ventilation, and an indoor-outdoor relationship, all of which contribute significantly to the overall experience of those within the hospice.




















































