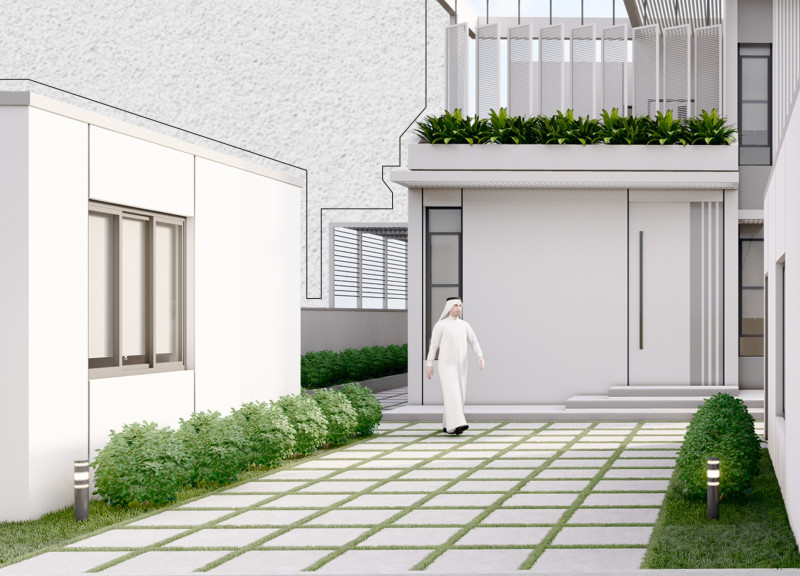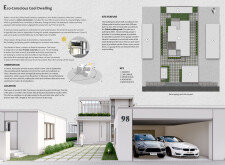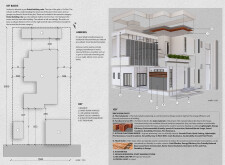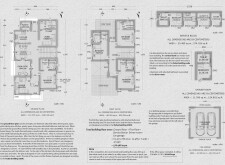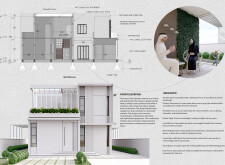5 key facts about this project
### Overview
Located in Dubai, UAE, this dwelling uniquely addresses the challenges imposed by the region's extreme seasonal temperature fluctuations. The design aims to enhance environmental sustainability while meeting the residential needs of its occupants. Emphasizing eco-conscious principles, the dwelling integrates innovative strategies to minimize energy consumption and provide comfortable living conditions throughout the year.
### Climate Responsiveness
The building's orientation and layout are strategically designed to optimize natural cross-ventilation and mitigate heat gain. By utilizing the prevailing summer winds from the south and southeast, the design effectively channels cool breezes into the living areas while shielding them from direct sunlight. Open patio spaces serve as transitional areas between indoors and outdoors, further protecting against excessive heat while promoting natural light and ventilation.
### Material Selection and Construction
Material choice is integral to the sustainability focus of the dwelling. The structure employs Porotherm brick for its excellent thermal insulation properties, complemented by gypsum plastering for improved energy efficiency and humidity control. Filler slabs contribute to reduced construction weight and costs, while a horizontal pivot shading system provides essential protection from the sun, minimizing heat gain. Additionally, landscaping elements are incorporated to enhance the aesthetic appeal and improve microclimate conditions around the residence.
### Spatial Organization
The dwelling features a thoughtful layout that fosters both social interaction and private retreat. The ground floor includes a majlis for guests, dining areas, an open kitchen, and a living space, all linked through an open patio that allows for flexible usage. On the first floor, private bedrooms are designed with attached bathrooms, ensuring convenience for family members while maintaining necessary privacy. The effective zoning of shared and private spaces enhances the functionality of the home, allowing for a harmonious family environment.


