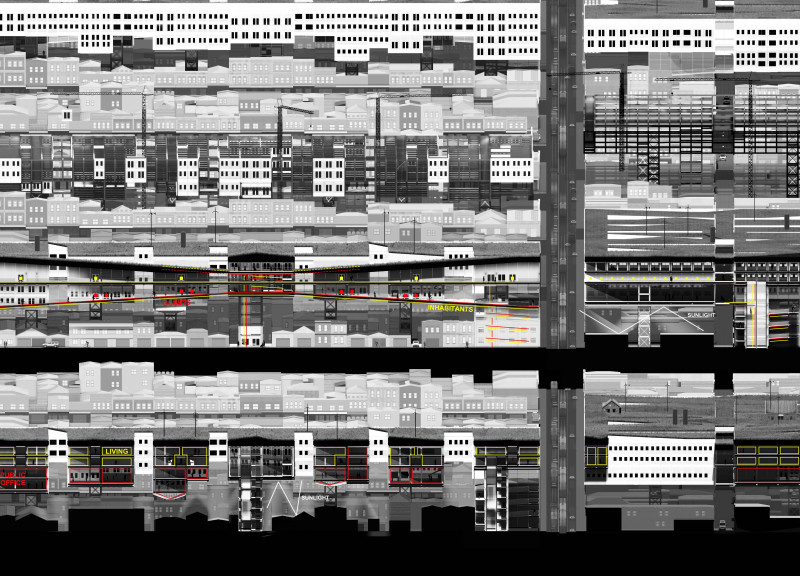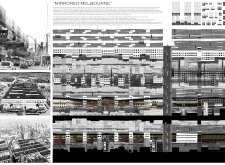5 key facts about this project
The architectural design project "Mirrored Melbourne" examines the urban environment of Melbourne, considering its historical background and modern needs. Situated at a crucial junction between the city's dynamic tram network and its traditional residential areas, the project effectively highlights Melbourne's unique urban identity. The design focuses on the integration of low-density housing typologies while also promoting access to public and green spaces.
Conceptual Framework
The project draws heavily from Melbourne’s architectural history, dominated by two-storey and second-storey tenement houses that significantly contribute to the city's character. These buildings not only shape the visual landscape but also provide essential links to various urban amenities. The design respects these historical elements while suggesting a framework to advance the urban area, driving a conversation about how these styles can evolve.
Spatial Organization
In "Mirrored Melbourne," buildings are organized horizontally with only a few architectural details rising to notable heights. This avoids the confusion often caused by tall structures while making efficient use of land. The arrangement creates a coordinated visual aspect that relates well to the surrounding historical architecture. This spatial organization fosters unity and continuity, creating a pleasant environment for residents and visitors.
Multi-Dimensional Navigation
The design emphasizes the importance of multi-dimensional navigation in the urban space. It accommodates different levels and layers, allowing easy movement throughout the area. This focus on accessibility not only enhances the experience of moving through the urban landscape but also encourages interaction among those who live and work in the area.
Integration of Green Spaces
"Mirrored Melbourne" prioritizes the inclusion of green spaces in the urban plan. By incorporating nature into the developed landscape, the design aims to improve environmental quality and elevate the overall living experience. Areas for landscaping and communal gardens invite people to enjoy their surroundings and build a connection between the built environment and nature.
A key feature of the design is its ability to blend historical elements with modern practices, resulting in a community-oriented space. This approach supports both the needs of residents and the well-being of the environment, creating an urban area that is both functional and welcoming.



















































