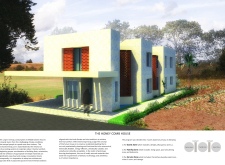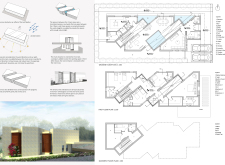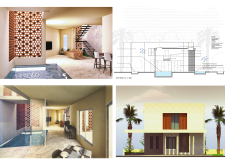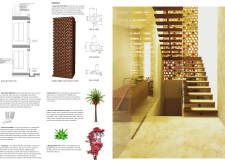5 key facts about this project
### Project Overview
The Honey Comb House is located in the Middle East, designed to respond effectively to the region's challenging climate while prioritizing sustainability and functionality. This residential dwelling integrates local materials that reflect cultural identity and employs passive environmental strategies to enhance thermal comfort and energy efficiency.
### Spatial Arrangement and Functional Zoning
The layout of the Honey Comb House is organized into three distinct zones to optimize privacy and utility:
- **Guest Zone**: Comprised of an *almajlis*, office, pantry, and washroom, this area caters to hospitality needs.
- **Family Zone**: Serving as the core of domestic life, this central space includes living areas, a pool, dining room, and bedrooms to facilitate family interactions.
- **Service Zone**: This functional component houses the kitchen, laundry, maid's room, driver’s room, and storage, ensuring efficient household operations.
The design incorporates transitional courtyards between these zones, enhancing airflow and reducing heat transfer through strategically placed wind tunnels that promote cross-ventilation, thereby decreasing the need for mechanical cooling.
### Materials and Environmental Considerations
The Honey Comb House utilizes locally sourced materials known for their sustainability attributes and thermal performance. Autoclaved aerated concrete (AAC) blocks form the primary wall structure, providing high thermal insulation and energy efficiency due to their lightweight nature.
Local clay vent bricks, designed in a honeycomb pattern, offer aesthetic appeal while facilitating ventilation. Additional thermal insulation enhances the building's energy efficiency, contributing to a comfortable indoor climate. The integration of honeycomb vent blocks serves to promote passive cooling by allowing airflow while minimizing direct sunlight exposure, aligning the design with the climatic conditions of the region.
The project further incorporates large openings and glass elements to create visual connections to outdoor spaces, fostering an indoor-outdoor living experience. Shallow reflective water features contribute to both the aesthetic value and functional cooling of the interior spaces.
The overall interior design emphasizes fluidity and openness, utilizing natural materials, colors, and textures to cultivate a warm and inviting atmosphere while ensuring practical usability and a modern aesthetic that honors local cultural elements.





















































