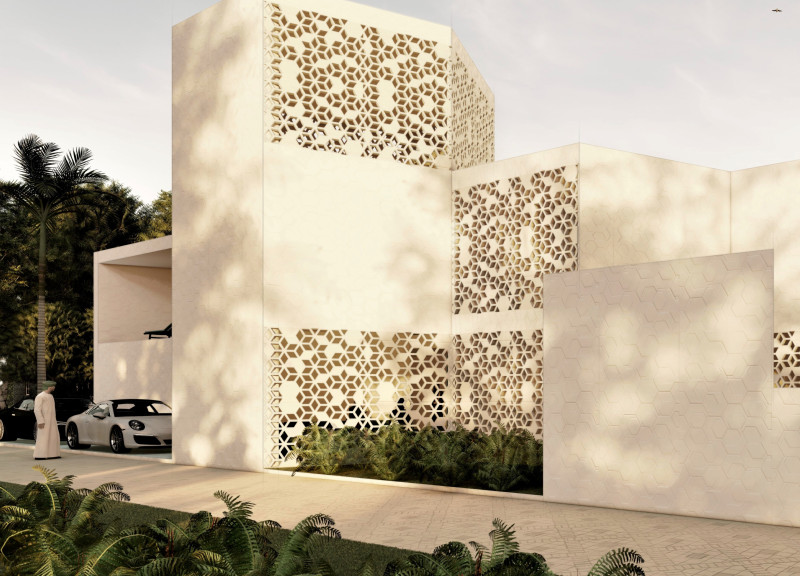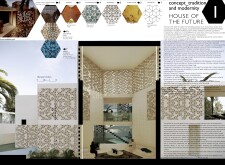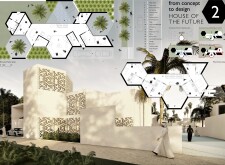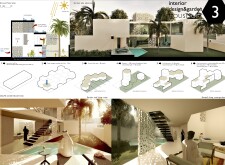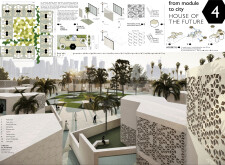5 key facts about this project
### Overview
Located in Dubai, the project integrates contemporary design concepts that reflect a balance between tradition, modernity, and sustainability. The design emphasizes comfort and privacy while utilizing advanced materials and construction techniques to create a housing solution that resonates with the region's cultural identity. Key objectives include maximizing natural light and ventilation while minimizing energy consumption.
### Structural and Spatial Configuration
The layout employs a hexagonal grid system, dividing the house into functional zones. Each hexagon functions as a modular unit tailored to specific residential uses, such as living and dining areas, personal sleeping quarters, and outdoor spaces including terraces and gardens. A central feature, the Barajel Section, serves as a hub for social interaction, fostering a connection between interior and exterior environments while maintaining visual coherence throughout the design.
### Material Innovation
The choice of materials reflects both durability and aesthetic considerations. Prefabricated honeycomb walls offer lightweight structural support alongside intricate decorative features. Reinforced concrete enhances structural integrity, while decorative screens incorporating traditional latticework enhance privacy and manage solar gain. Additionally, integrated landscaping contributes to the overall environmental harmony, reinforcing the building's connection with nature through thoughtful design elements.


