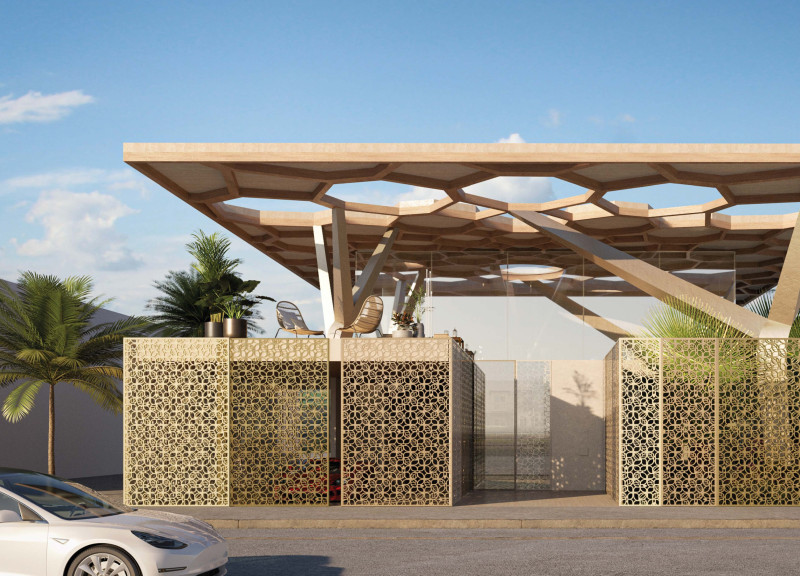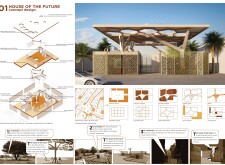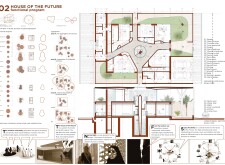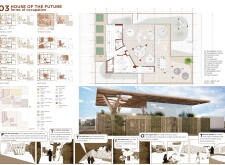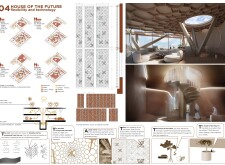5 key facts about this project
## Overview
Located in a desert environment of the UAE, this project merges traditional and contemporary architectural practices with a focus on sustainable living. The design reflects a commitment to enhancing the quality of life for a modern family while maintaining harmony with the natural landscape. The architecture is informed by three archetypes—tree, wadi, and oasis—each representing key elements of life, connectivity, and community.
## Spatial Strategy
The layout is organized into distinct functional blocks: a residence block and a service block, designed to facilitate fluid movement while ensuring privacy. The ground floor features an open floor plan that connects shared and private spaces, including a Majlis for community gatherings and intimate bedrooms for family members. Integrated courtyards and gardens promote interaction with nature, enhancing livability while maintaining aesthetic integrity. The upper floor accommodates bedrooms along with a central roof garden, optimizing environmental engagement and allowing for flexible room configurations.
## Material Selection
The project emphasizes the careful selection of materials, supporting sustainability and energy efficiency. Limestone serves as a durable structural element, while a honeycomb wooden roof enhances ventilation and lightness. Glazed ceramic tiles are employed in the façade to provide privacy without sacrificing natural light. Additionally, honeycomb photovoltaic cells are integrated into the roof design to generate renewable energy, promoting self-sufficiency. This material palette not only contributes visually but also focuses on ecological performance, particularly in energy efficiency and passive cooling strategies.


