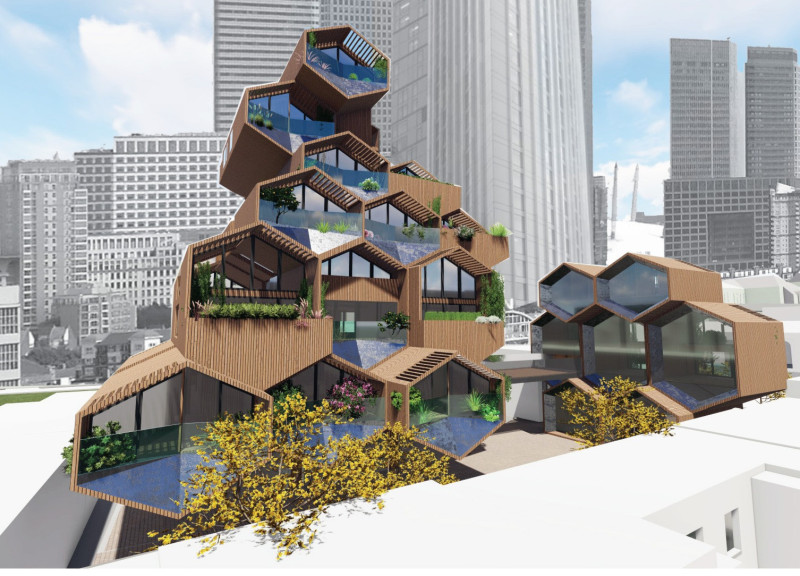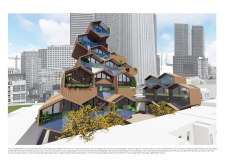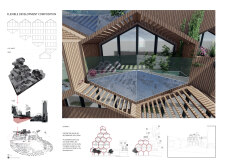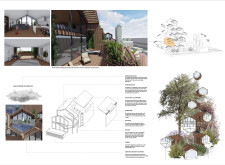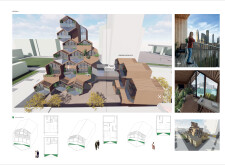5 key facts about this project
The design focuses on affordable housing in London, featuring a modular honeycomb structure that adapts to various urban environments. This approach effectively addresses the housing shortage while encouraging sustainable living. The concept emphasizes flexibility, allowing each unit to change configuration or location easily, making construction efficient and budget-friendly through offsite manufacturing.
Modularity and Flexibility
At the heart of the design is the idea of modularity. Each housing unit can be interchanged, allowing for diverse configurations without significant disruption. This flexibility not only streamlines the construction process but also caters to the varying needs of urban residents. The design shows that adapting to community requirements can create effective living spaces.
Sustainability Measures
Sustainability is a key feature of the design, aligned with principles of Zero Carbon Housing. A rainwater harvesting system captures water from the roof, storing it for non-potable uses. This reduces waste and promotes conservation. The project also uses passive ventilation, drawing on natural wind and stack effects to provide fresh air to the living spaces. This approach minimizes the reliance on energy-intensive mechanical systems.
Energy Efficiency
Energy efficiency is integrated throughout the project. Photovoltaic and solar panel systems are part of the roofing design, supplying some of the electrical needs of the housing units. Solar thermal panels help meet hot water demands during peak usage. The use of thermal mass aids in maintaining comfortable indoor temperatures, as the compact design allows for effective heat storage.
Integration with Nature
Natural light is a priority within the design. The stepped arrangement of the units ensures that each space receives sufficient daylight, contributing to the overall well-being of the residents. Additionally, built-in flower beds and extended balconies invite greenery into each unit. This aspect not only enhances the visual appeal but also provides a habitat for pollinators, fostering local biodiversity.
The structure relies on a timber-frame, utilizing glulam timber to ensure strength and sustainability. High-performance vapor-permeable breather membranes contribute to the building's airtightness, enhancing energy efficiency and comfort for occupants. This focus on practical materials and design methods results in a functional and responsive housing solution.


