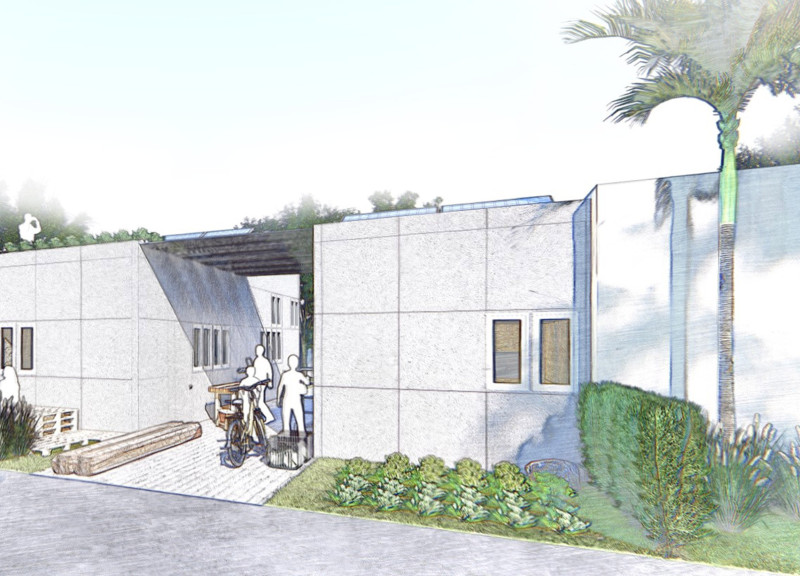5 key facts about this project
"Project Square" is an architectural endeavor designed to meet the diverse needs of modern living, particularly for millennials. This project encompasses a multifaceted approach, integrating elements of sustainability, community interaction, and spatial adaptability. Occupying a footprint of 22 square meters, it facilitates comfortable living for four occupants while promoting functionality over mere aesthetics.
The project emphasizes a modular layout, allowing for flexibility in usage. Communal and private spaces are strategically aligned to foster both collaboration and individual productivity. The ground floor houses shared areas such as kitchens and dining spaces, which encourage social engagement among residents. The second floor is designed primarily for privacy, providing sleeping areas paired with adaptable workspaces. An innovative roof design includes provisions for urban gardening, reinforcing the project's commitment to sustainable living.
Sustainability is at the core of this architectural project. A combination of environmentally conscious materials and energy-efficient systems drives its functionality. Key materials include sandwich panel insulation, PVC roofing, galvanized steel framework, honeycomb composite panels, and chipboard. These choices ensure that the structure is not only durable but also conducive to maintaining a comfortable internal climate in warm, tropical conditions.
The design of "Project Square" stands out through its thoughtful integration of energy systems. Solar panels are installed to power essential appliances, reducing reliance on standard electricity. Water management strategies such as rainwater harvesting and bio-pore drainage systems enhance ecological sustainability. The extensive use of natural light, supported by strategically placed windows and energy-efficient lighting solutions, further underscores the intelligent architectural planning intrinsic to the project.
What differentiates "Project Square" from conventional housing projects is its unique focus on adaptability and community-centric living. The design caters specifically to millennial lifestyles, blending personal privacy with social interaction. The incorporation of urban farming potential on the roof and communal living elements reflects a modern understanding of residential needs in an increasingly dense urban fabric.
The architectural plans and sections of "Project Square" provide deeper insights into the practical applications of its design principles. By examining the architectural designs and ideas expressed within the project, the reader can appreciate the intricacies that make this endeavor noteworthy in today’s housing landscape.
For more details on the innovative features and architectural concepts employed in "Project Square," exploring the full project presentation is highly encouraged. Review the architectural plans, sections, and designs to gain a comprehensive understanding of this distinctive approach to contemporary housing.





















































