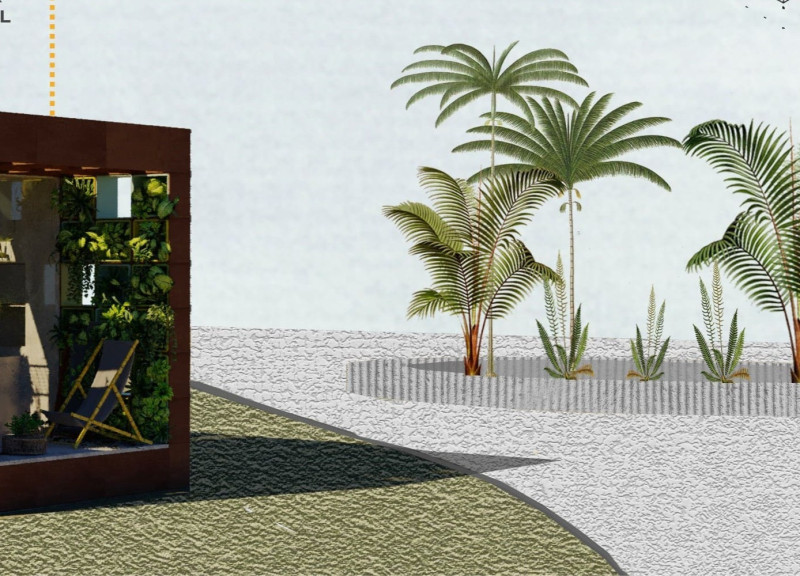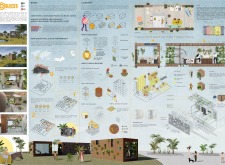5 key facts about this project
Blocks is an innovative housing design that aims to meet the needs of various living environments, including urban neighborhoods, countryside areas, and university campuses. The central idea focuses on the modular nature of a wooden cube, which can be easily turned into functional living spaces. With a design that emphasizes flexibility, the project incorporates essential technologies such as water recycling and solar energy. It ultimately seeks to provide affordable and adaptable housing for professional couples, students, and workers.
Modularity and Functionality
The design of Blocks utilizes a modular approach, allowing units to serve multiple functions while minimizing the environmental footprint. Each unit includes essential facilities: a shower room, toilet, sleeping area, working space, kitchen, dining, and living areas, as well as space for utilities. This thoughtful arrangement encourages effective movement and interaction among occupants while addressing the basic needs of modern living.
Construction and Assembly
Blocks simplifies the construction process, making it easier for communities to become involved in the building of their own homes. Key phases include anchoring the structure, wall assembly, and roof construction, which contribute to the adaptability of each unit according to the unique requirements of its residents. This user-friendly approach fosters a sense of ownership among occupants, creating a supportive community atmosphere.
Sustainable Design Features
A unique aspect of Blocks is the inclusion of vertical gardens and micro-farming systems. These components serve both practical and aesthetic purposes. They enhance air quality while providing residents with access to fresh produce, reinforcing the project’s focus on sustainability. By integrating these features, the design encourages community engagement, connecting residents with their environment in meaningful ways.
Materiality
The units utilize honeycomb cardboard as a primary structural element. This material is lightweight yet strong, ensuring the integrity of each module while remaining environmentally friendly. Additionally, Ipe wood trim is employed for its durability, contributing to the overall sustainability and longevity of the structure.
The layout of Blocks stands out through its interconnected living spaces and clear pathways. It reflects careful planning that prioritizes functional living while embracing sustainability and community involvement. The thoughtful arrangement of each element reveals a design that responds to the real needs of its users, all within a framework that considers the greater urban landscape.



















































