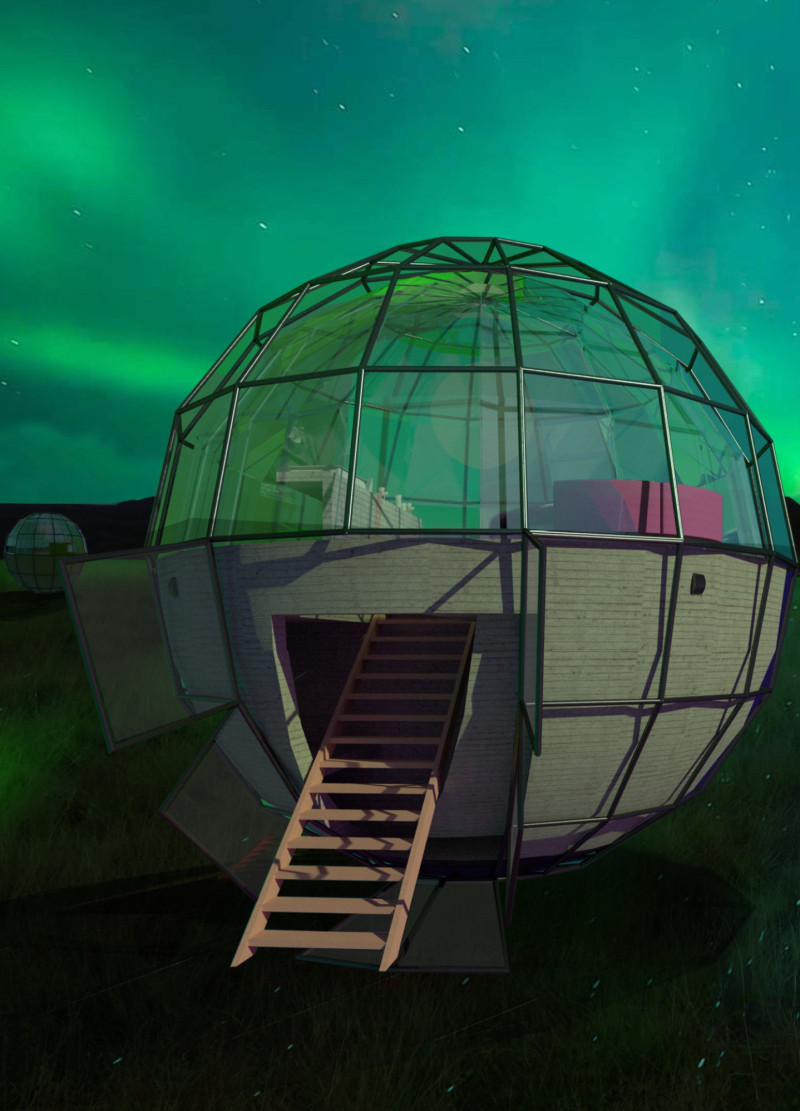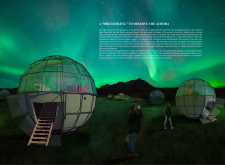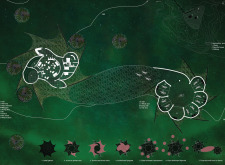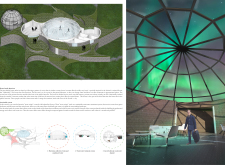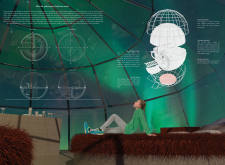5 key facts about this project
### Overview
Holtasoleyl is situated in Iceland, designed to facilitate an immersive observation experience of the Northern Lights. The project aims to provide accommodations for families and guests while ensuring harmony with the surrounding natural environment. The design is inspired by Icelandic traditions and natural forms, specifically the national flower, Holtasoley, and employs spherical structures that blend aesthetically and functionally into the landscape.
### Spatial Organization and User Experience
The layout features a central observatory surrounded by guesthouses arranged in a radial formation, reflecting the pattern of a flower. This organization enhances visibility of the night sky while fostering a communal atmosphere among guests. Spherical shapes are utilized throughout the design, particularly in the observatory and accommodations, maximizing panoramic views and optimizing the experience of viewing the Aurora Borealis. An innovative holonomic movement system allows guest bedrooms to rotate, ensuring unobstructed views in line with the position of the auroras.
### Material Innovations and Sustainability
The project incorporates advanced materials and sustainable practices. The observatory is constructed with glass to provide clear visibility, while PAMDA transparent panels allow for light permeability while maintaining structural integrity. The integration of concrete and hollow brick enhances thermal mass and insulation, ensuring indoor comfort in varying weather conditions. Sustainability measures, such as sloped terraces that capture rainwater and a unique wastewater management system using "stone wings," promote environmental responsibility by treating waste and irrigating the surrounding landscape.


