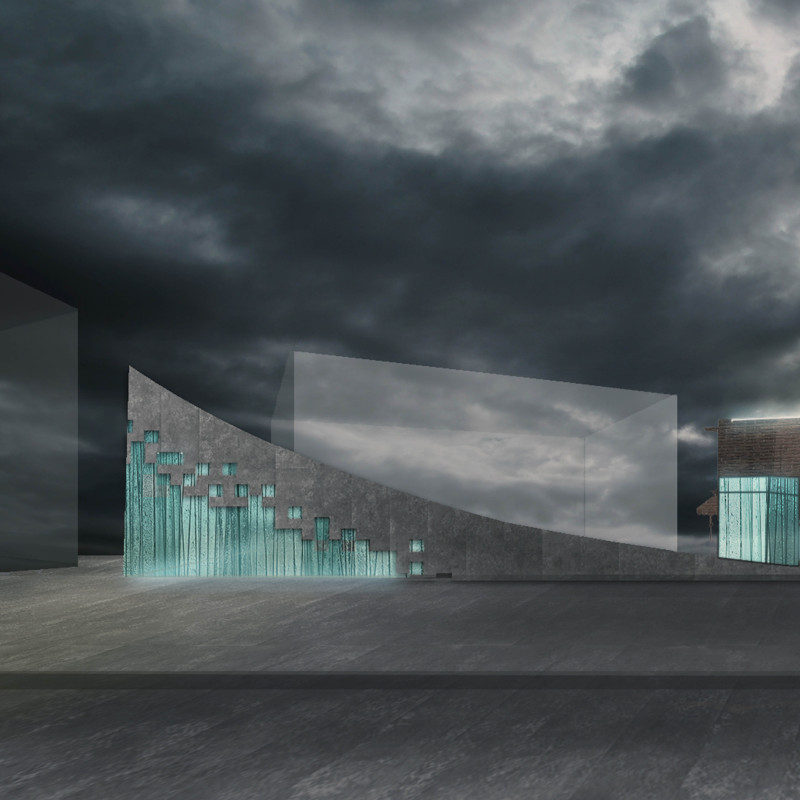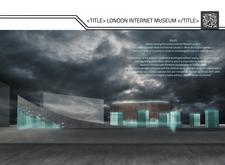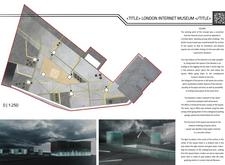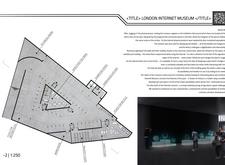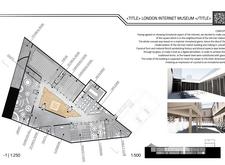5 key facts about this project
### Project Overview
The London Internet Museum is situated in a central location in London, designed to represent the intangible essence of the internet. The architecture aims to reconcile the complexities of the digital realm with the physical experience of a museum. The design process interrogates how concepts such as shapelessness and connectivity can be effectively communicated through built form.
### Spatial Configuration
The underground layout of the museum serves as a metaphor for the multilayered intricacies associated with the internet. By situating the museum beneath the surface, visitors are invited to "dig down" into the layers of digital reality. Panoramic elevators facilitate vertical movement, symbolizing the act of logging into the web and accessing diverse levels of information. The flow between spaces—exhibition halls, classrooms, and technical rooms—encourages dynamic interactions and unstructured exploration among visitors.
### Materiality and Design Elements
The museum's exterior features an irregular, angular form that distinguishes it from adjacent structures, signifying its role as a hub for digital innovation. Material selection is diverse: transparent glass embodies accessibility and fluidity, while robust concrete provides structural integrity and modern aesthetics. Traditional brick is employed at lower levels to establish a visual connection to the historical context of the site. Inside, holographic displays are a focal point, illustrating the ephemeral qualities of digital information and enhancing the narrative of internet culture through vivid projections and interactive screens.


