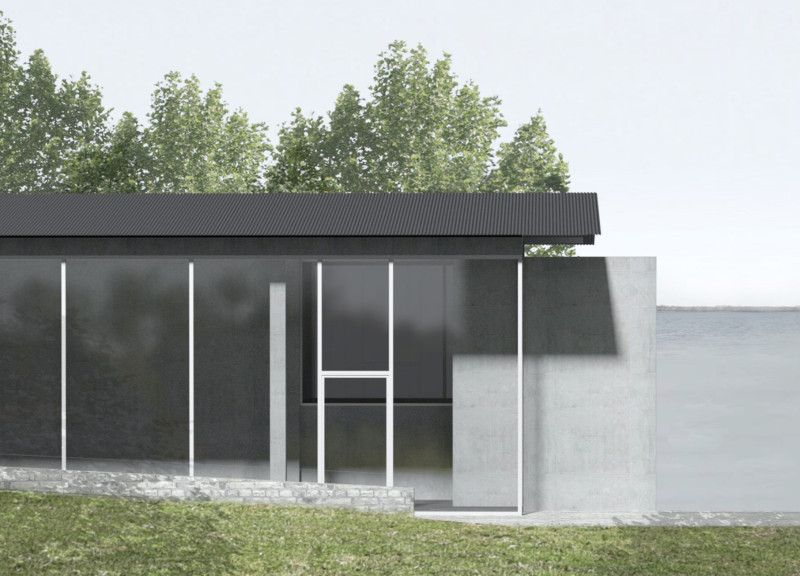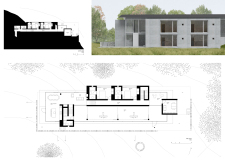5 key facts about this project
The Černostes Lake House and Studio is located in Malta Parish, Latvia, and serves as a retreat for two painters and their families. Positioned along the shores of Černostes Lake, the building is designed to foster both relaxation and artistic creation. The concept focuses on integrating large concrete blocks within a glass enclosure, providing clear functional spaces without sacrificing an open feel.
Functionality and Layout
The design skillfully organizes essential areas such as bedrooms, a library, a carpentry shop, and stairwells. This organization allows for smooth transitions from one space to another while offering dedicated areas for work and leisure. In the center of the layout, the painter's studio stands out, accessed from the south. Its double-height space is filled with natural light, enhancing the experience of creating art. Large windows connect the interior to the beautiful landscape outside.
Residential Comfort
Four bedrooms are thoughtfully arranged within the main concrete block. These spaces are designed to offer privacy for both parents and children. The two-story configuration includes a separate entrance, allowing guests to come and go without disturbing others. Each bedroom has a bathroom, adding to the comfort and practicality of the retreat for short visits.
Community and Interaction
The communal space is situated at the left end of the structure and is designed to encourage family gatherings. This area features a large dining table that accommodates eight people, along with a full kitchen and a fireplace in the living room. The layout takes advantage of the views of the lake, fostering a welcoming atmosphere for shared meals and lively conversations.
Material Choices
Durable concrete is a significant material in the building, chosen for its ability to withstand the elements, with stainless steel windows enhancing its clarity. Warm wood elements in the interior contribute to a cozy ambiance. The mass of the concrete plays an important role in managing the internal environment, helping to keep the space comfortable by stabilizing temperature and humidity levels.
The exterior has an angular design that complements the regional landscape, blending modern features with familiar local traits. The large glass panes reflect the surroundings and create a visual dialogue between the building and nature, inviting both light and views into the living spaces.






















































