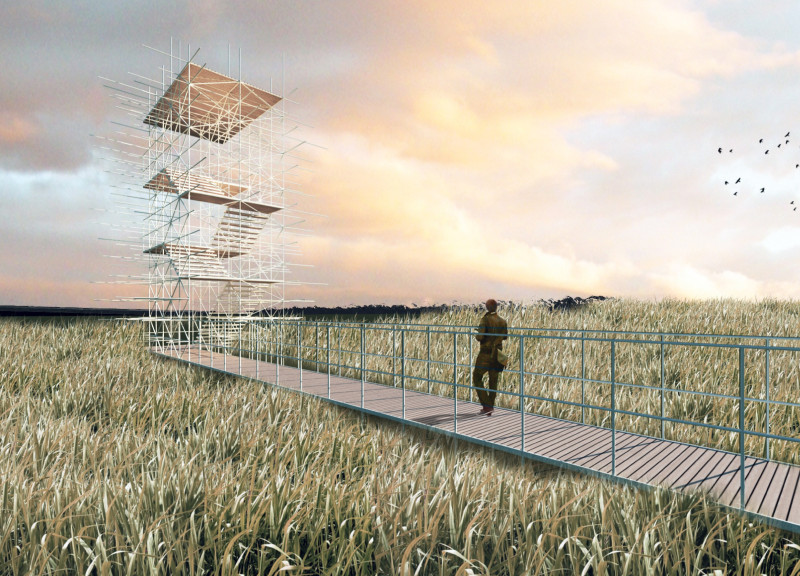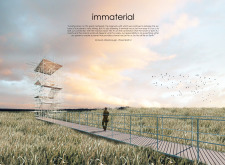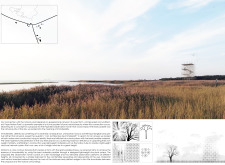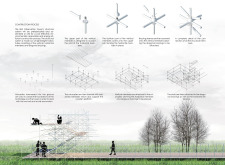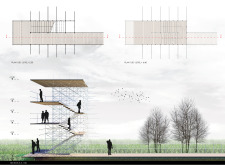5 key facts about this project
### Project Overview
The Bird Observation Tower is situated near Pape Nature Park, designed to foster a connection between built structures and the natural environment. The primary intent is to create a facility that minimizes ecological impact while enhancing the visitor experience. The design prioritizes efficiency and sustainability, seamlessly integrating with the surrounding landscape.
### Structural and Spatial Strategy
The tower incorporates a lightweight prefabricated scaffold system composed of hollow structural tubes, ensuring both strength and ease of assembly. It features staggered observation platforms connected by a central staircase, providing varying perspectives that elevate the user's experience of the natural setting. This verticality encourages exploration and engagement with the landscape, inviting visitors to ascend and appreciate their surroundings from different vantage points.
### Material Selection and Environmental Considerations
The choice of materials plays a crucial role in achieving the project's environmental objectives. Lightweight hollow structural tubes constitute the primary framework, allowing for a low overall weight. Wooden platforms are used for observation areas, offering durability and a tactile experience, while steel handrails enhance safety without obstructing views. Micropiles serve as foundational supports, minimizing ground disturbance in wet soil conditions and allowing for secure anchoring of the structure with minimal ecological disruption.
In terms of construction, the use of prefabricated elements facilitates efficiency, and modular design allows for straightforward on-site assembly. The project illustrates a commitment to sustainable practices and environmental mindfulness within the architectural framework.


