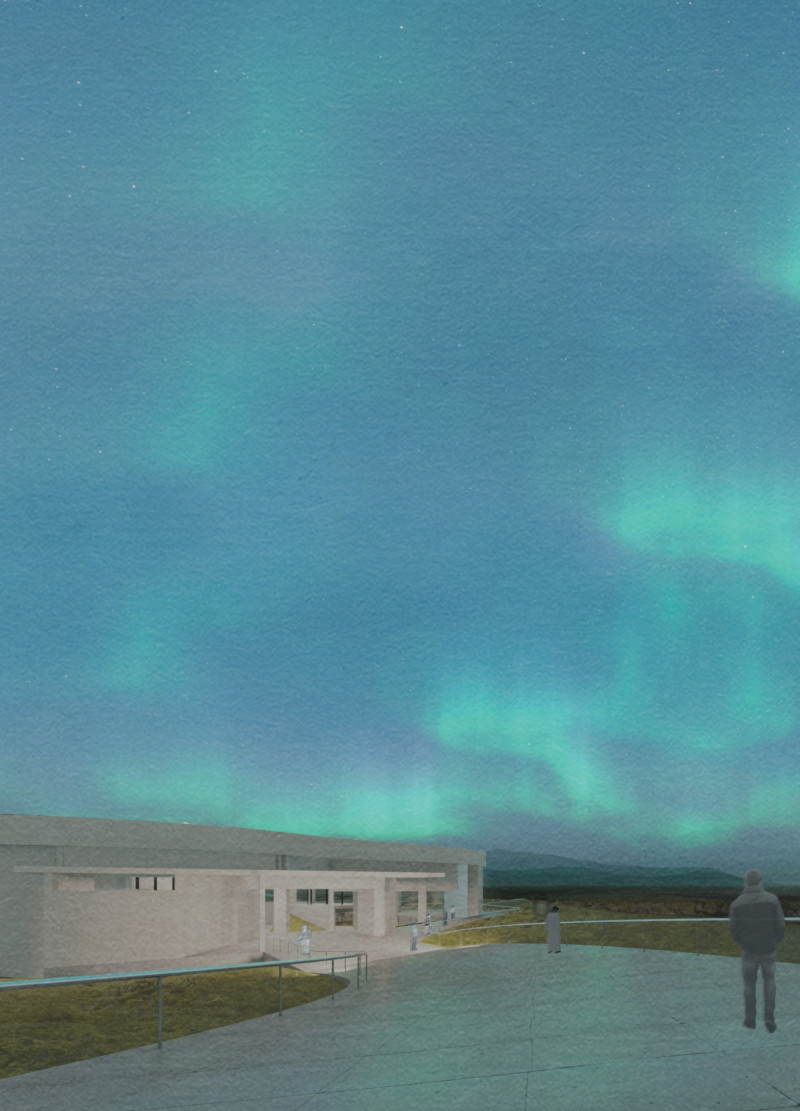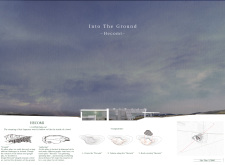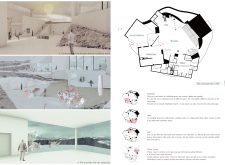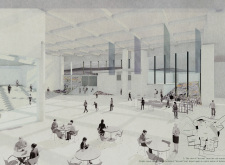5 key facts about this project
The Hecomi project is located in the striking landscape of Iceland and is designed to function as a cultural museum. It draws its name from the Japanese word for 'hollow,' reflecting a design concept that mirrors the geological characteristics of the site. The aim is to create meaningful spaces for gathering and exploration, allowing visitors to connect with both the architecture and the surrounding environment.
Design Concept
The concept behind Hecomi focuses on its integration with the Icelandic terrain. The building takes on a hollow form, establishing a connection with the natural landscape. This design does not just serve an aesthetic purpose; it encourages visitors to engage with the distinctive geological features of the region. The spaces within the museum provide a framework for reflection and interaction, allowing for a deeper understanding of the local environment.
Spatial Arrangement
The layout provides clear pathways that guide visitors through the museum's various sections. These pathways lead to a central exhibition area and create several spaces aimed at fostering community interaction. The design facilitates a natural flow of movement, inviting guests to explore without feeling rushed. This arrangement supports both individual contemplation and communal experiences within the museum.
Functional Spaces
Hecomi features a blend of indoor and outdoor exhibition areas. Inside, there are three distinct zones for showcasing artwork, allowing for multiple displays at once. Outside, the exhibition spaces merge with the landscape, enhancing the visitor experience and enabling a conversation between art and nature. A visitor center is included to offer information about the region and host workshops that encourage collaboration among artists, locals, and museum-goers.
Visual Integration
The design emphasizes visual continuity among different spaces. While specific material choices are not outlined, the intention is for the structure to harmonize with the natural elements around it. This is evident in features such as a grand staircase, which connects various levels of the museum. It becomes a focal point for movement, guiding visitors and reinforcing the connection between the interior and exterior environments.























































