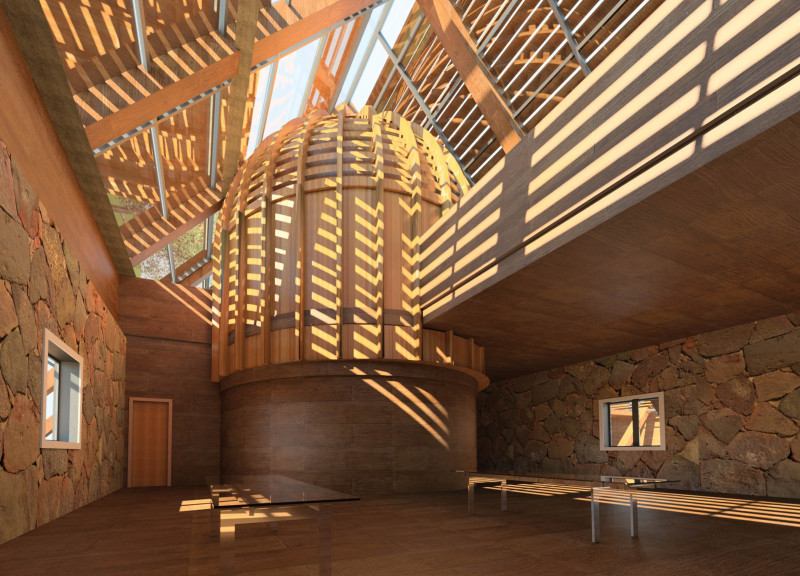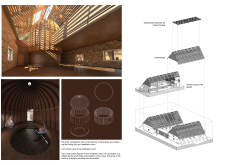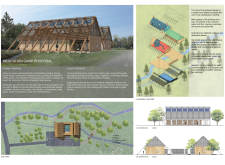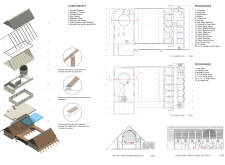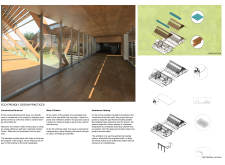5 key facts about this project
## Overview
Located within a natural setting conducive to reflection and community interaction, the meditation camp features two identical structures designed to support well-being and spiritual growth. The project aims to create a harmonious integration of built environments and their surrounding landscapes while prioritizing ecological sustainability. The dual structures facilitate a range of activities including yoga, meditation, and communal dining, all within thoughtfully curated spaces.
### Spatial Organization
The camp features a modular layout, with each of the two structures containing both an activity area and living spaces. This arrangement promotes community engagement and ensures that guests can seamlessly transition between various activities. A central artificial water reservoir serves both aesthetic and functional purposes, supporting water management systems and enhancing the overall landscape. Well-defined pathways connect different areas of the camp while green spaces offer recreational opportunities and contribute to the site's visual appeal.
### Material and Sustainability Strategies
The architectural design incorporates a range of sustainable practices and materials. Key elements include the innovative roof slopes, designed for rainwater harvesting and maximizing natural light through glazed openings. Hollow wooden bricks, sourced from excavated soil, provide natural insulation, while concrete beams and wooden A-frames contribute structural integrity and aesthetic value. Interior spaces, particularly the meditation room, feature natural light and airflow to create an inviting atmosphere.
Sustainability is further emphasized through the integration of water filtration systems within the pool for efficient water management, and geothermal heating that utilizes the earth's natural temperature, reducing reliance on conventional energy sources. The overall design reflects a commitment to minimizing ecological impact while enhancing user experience and interaction with the surrounding environment.


