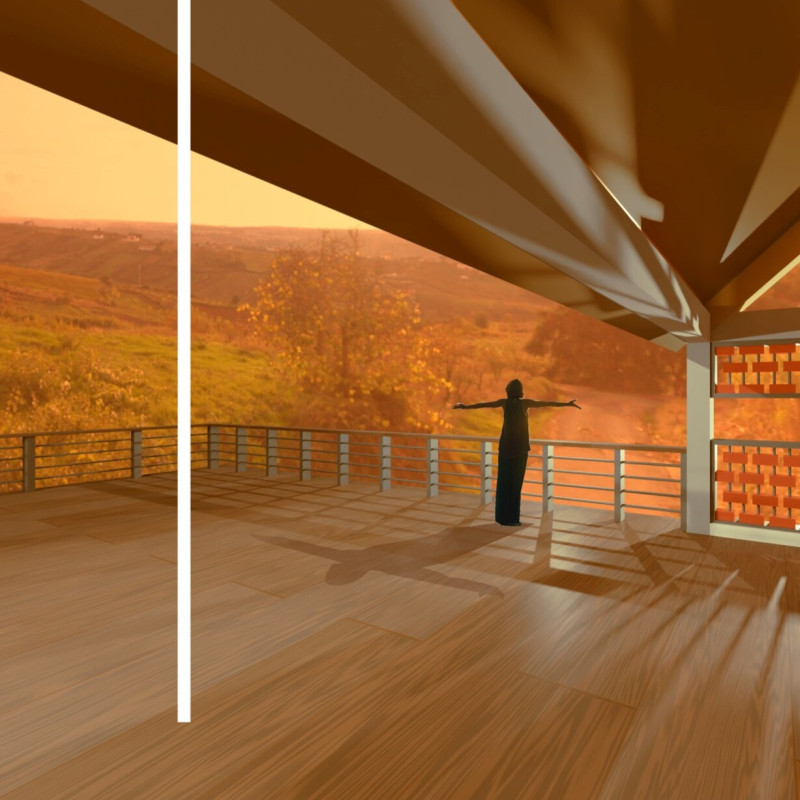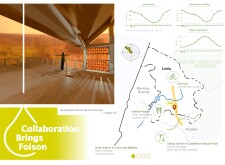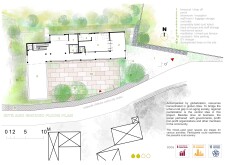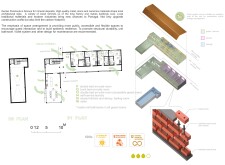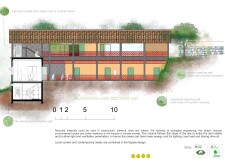5 key facts about this project
### Overview
Located in the regions of Leiria and Batalha, Portugal, this architectural design addresses the intersection of urban and rural environments while considering contemporary challenges such as an aging population and climate change. The intent is to create a functional space that fosters community engagement and enhances environmental resilience, with a particular emphasis on the local olive oil industry.
### Material and Structural Strategy
The design incorporates materials that are both sustainable and reflective of the local culture. Key elements include hollow brick for enhanced thermal insulation, stainless steel for structural durability, locally sourced timber for aesthetic warmth, and recycled concrete for environmentally responsible construction practices. Additionally, wall paint derived from waste materials and solar panels on the southern roof slope contribute to energy efficiency. This thoughtful selection of materials bridges historical architectural practices and modern innovations.
### Spatial Organization and Community Focus
The spatial configuration is strategically crafted to promote communal interaction while ensuring user privacy. Key functional areas include an accessible forecourt for visitor welcome, a porch that fosters exterior engagement, a showroom dedicated to local olive oil education, and a shared kitchen and dining area that strengthens community bonds. The design also features a mixed-use terrace for relaxation and social interaction, integrating natural elements with built spaces. This versatility supports a range of activities, from social gatherings to educational initiatives surrounding local agriculture, ultimately enhancing community resilience and social cohesion.


